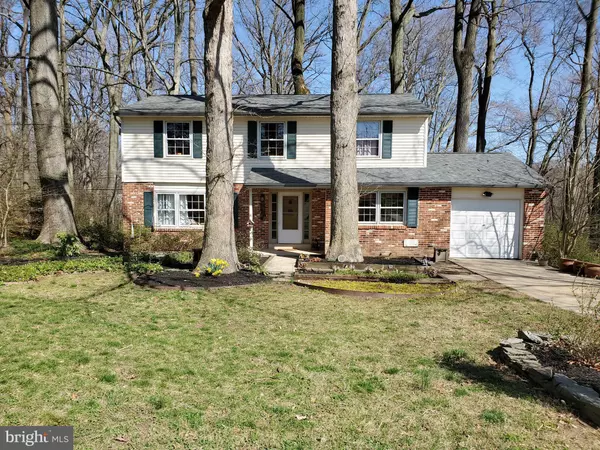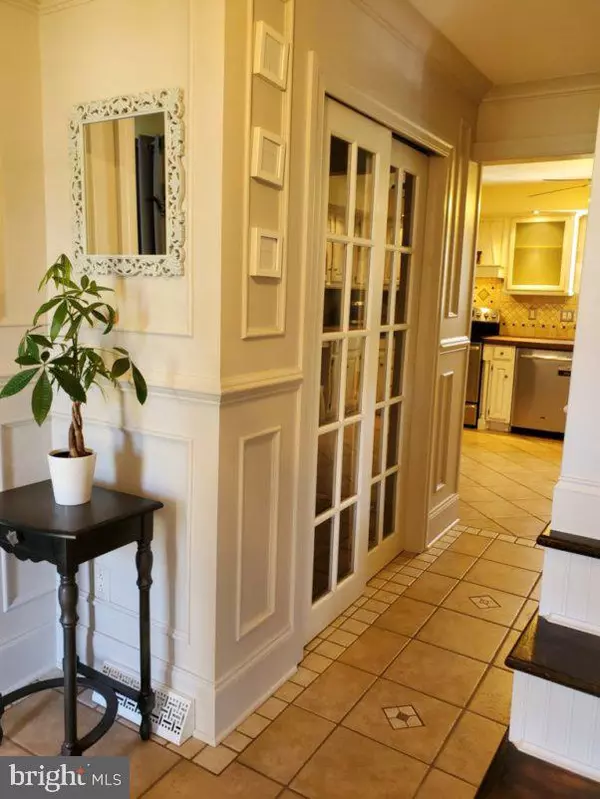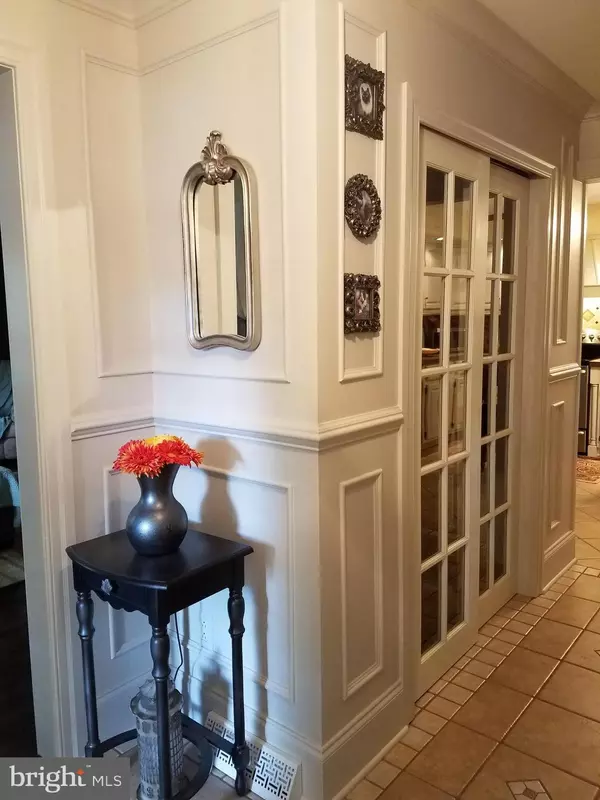For more information regarding the value of a property, please contact us for a free consultation.
Key Details
Sold Price $362,500
Property Type Single Family Home
Sub Type Detached
Listing Status Sold
Purchase Type For Sale
Square Footage 1,875 sqft
Price per Sqft $193
Subdivision Chapel Hill
MLS Listing ID DENC523390
Sold Date 05/07/21
Style Colonial
Bedrooms 4
Full Baths 2
Half Baths 1
HOA Fees $2/ann
HOA Y/N Y
Abv Grd Liv Area 1,875
Originating Board BRIGHT
Year Built 1966
Annual Tax Amount $2,959
Tax Year 2020
Lot Size 10,019 Sqft
Acres 0.23
Lot Dimensions 80.00 x 125.00
Property Description
This beautiful colonial located in the highly sought-after community of Chapel Hill has many updates and boasts a private wooded lot backing to dedicated public open space. The functional floor plan includes an updated eat-in kitchen, half-bath, LR, FR, and laundry on the main level. Upstairs there are 4 generously sized bedrooms with plentiful storage. The master suite features crown molding, updated en-suite bathroom, and a large walk-in closet. The additional 3 bedrooms share a centrally located bath which has also been tastefully updated. In addition to many cosmetic updates, the home also has a newer roof, gutters, attic insulation (2013), natural gas furnace and central A/C (2014). Out back you will find an expansive deck where you can entertain guests and enjoy the private natural setting. Conveniently located to Charter Schools, White Clay State Park, airport, major highways, and UofD. The home also has a full unfinished basement and a one-car garage. Schedule your showing today! Agent related to the sellers.
Location
State DE
County New Castle
Area New Castle/Red Lion/Del.City (30904)
Zoning NC10
Rooms
Basement Full
Interior
Hot Water Natural Gas
Heating Forced Air
Cooling Central A/C
Heat Source Natural Gas
Exterior
Parking Features Garage - Front Entry
Garage Spaces 1.0
Water Access N
Accessibility None
Attached Garage 1
Total Parking Spaces 1
Garage Y
Building
Story 2
Sewer Public Sewer
Water Public
Architectural Style Colonial
Level or Stories 2
Additional Building Above Grade, Below Grade
New Construction N
Schools
School District Christina
Others
Pets Allowed Y
Senior Community No
Tax ID 08-053.40-006
Ownership Fee Simple
SqFt Source Assessor
Acceptable Financing Conventional, Cash
Listing Terms Conventional, Cash
Financing Conventional,Cash
Special Listing Condition Standard
Pets Allowed No Pet Restrictions
Read Less Info
Want to know what your home might be worth? Contact us for a FREE valuation!

Our team is ready to help you sell your home for the highest possible price ASAP

Bought with Chris J Black • Coldwell Banker Realty



