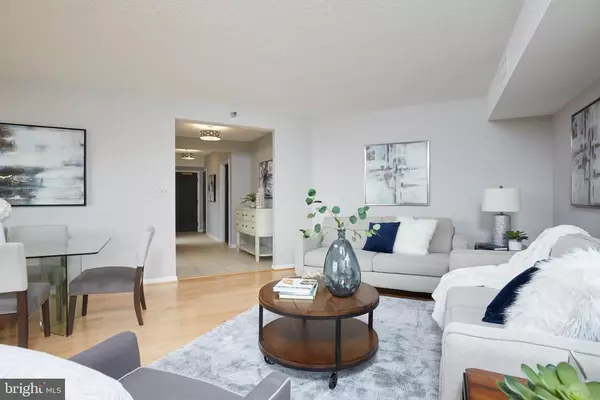For more information regarding the value of a property, please contact us for a free consultation.
Key Details
Sold Price $455,500
Property Type Condo
Sub Type Condo/Co-op
Listing Status Sold
Purchase Type For Sale
Square Footage 1,335 sqft
Price per Sqft $341
Subdivision The Fallswood Codm
MLS Listing ID MDMC711538
Sold Date 11/16/20
Style Unit/Flat
Bedrooms 2
Full Baths 2
Condo Fees $947/mo
HOA Y/N N
Abv Grd Liv Area 1,335
Originating Board BRIGHT
Year Built 1985
Annual Tax Amount $4,395
Tax Year 2020
Property Description
STOP! -- Beautiful and Bright 2-bedroom/2-bathroom condo... Just 1-block walk to Whole Foods, and 3-4 blocks to Pike & Rose, METRO, and everything you want. Gorgeous hardwood floors and tile throughout look phenomenal and are easy to maintain. Nice neutral paint colors. Updated kitchen cabinets and appliances in your eat in kitchen with window. Want to relax outside with a cup of coffee, read, or just close your eyes? No problem. Your newly refinished balcony is ready for you to enjoy anytime you want. If you want to step out of your condo into your own resort like grounds, it's waiting for you. North Bethesda's HIDDEN SECRET is the Fallswood sundeck. Impeccably landscaped grounds with walking areas, a tennis court, grills, and plenty of tables and seating. It's all here waiting for you. Plus you have an outdoor pool tucked away behind landscaping, a small library room, a pool table, and an exercise room. Garage parking and covered portico entrance into the building for you and guests. A helpful staff at the front desk to greet you. Make the call now to secure your new home!
Location
State MD
County Montgomery
Zoning RO25
Rooms
Main Level Bedrooms 2
Interior
Hot Water Electric
Heating Central, Heat Pump(s)
Cooling Central A/C
Heat Source Electric
Exterior
Parking Features Garage - Front Entry, Underground
Garage Spaces 2.0
Amenities Available Billiard Room, Common Grounds, Elevator, Exercise Room, Library, Meeting Room, Party Room, Pool - Outdoor, Swimming Pool, Tennis Courts, Other, Picnic Area, Sauna
Water Access N
Accessibility 32\"+ wide Doors, Elevator
Attached Garage 2
Total Parking Spaces 2
Garage Y
Building
Story 1
Unit Features Hi-Rise 9+ Floors
Sewer Public Sewer
Water Public
Architectural Style Unit/Flat
Level or Stories 1
Additional Building Above Grade, Below Grade
New Construction N
Schools
Elementary Schools Luxmanor
Middle Schools Tilden
High Schools Walter Johnson
School District Montgomery County Public Schools
Others
Pets Allowed Y
HOA Fee Include All Ground Fee,Common Area Maintenance,Ext Bldg Maint,Health Club,Management,Water,Trash,Snow Removal,Sewer,Pool(s),Recreation Facility
Senior Community No
Tax ID 160402529782
Ownership Condominium
Special Listing Condition Standard
Pets Allowed Size/Weight Restriction, Number Limit
Read Less Info
Want to know what your home might be worth? Contact us for a FREE valuation!

Our team is ready to help you sell your home for the highest possible price ASAP

Bought with Carol J Custer • At Home Real Estate



