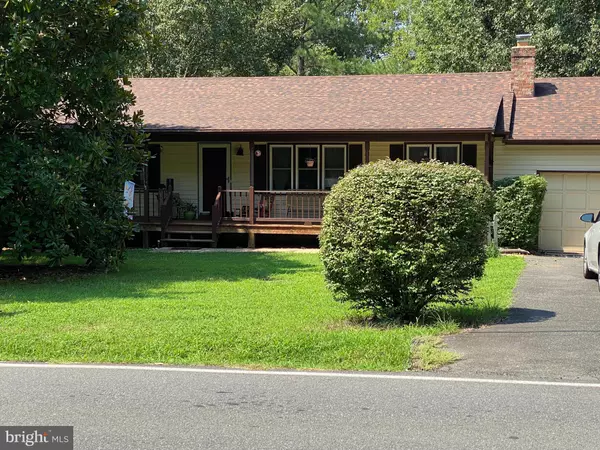For more information regarding the value of a property, please contact us for a free consultation.
Key Details
Sold Price $330,000
Property Type Single Family Home
Sub Type Detached
Listing Status Sold
Purchase Type For Sale
Square Footage 1,378 sqft
Price per Sqft $239
Subdivision Aquia Harbour
MLS Listing ID VAST224656
Sold Date 09/30/20
Style Ranch/Rambler
Bedrooms 3
Full Baths 2
HOA Fees $133/mo
HOA Y/N Y
Abv Grd Liv Area 1,378
Originating Board BRIGHT
Year Built 1987
Annual Tax Amount $2,271
Tax Year 2020
Lot Size 0.425 Acres
Acres 0.43
Property Description
MOTIVATED SELLER! BRING ALL REASONABLE OFFERS! Home Owner in the process of moving. Garage will be cleaned out within the next week. There may be some moving boxes around the home. Beautiful 3 Bedroom 2 Full Bath Rambler in sought after Aquia Harbour - just minutes from commuter lots and the VRE! This home sits on a large beautifully landscaped flat lot! Home features a spacious and cozy Living Room with beautiful brick Fireplace; Updated kitchen with upgraded counter tops, floors, and Stainless Steel appliances. Master Bedroom features spacious closet and updated full master bathroom. Second bathroom has also been updated. All electrical outlets and switches have been replaced. Driveway is scheduled to be resealed next week. Fridge in the Garage conveys. Outside off the kitchen there is a large deck overlooking a beautifully landscaped fenced back yard with shed. Home also features newer updated windows. Amenities include Fire Department, Police Department, 24 hour Secure Front Gate, Marina with boat ramps, Club House, Restaurant, Stables, Parks, Tennis Courts, Swimming Pool, Tot Lot and much more!
Location
State VA
County Stafford
Zoning R1
Rooms
Main Level Bedrooms 3
Interior
Interior Features Breakfast Area, Carpet, Chair Railings, Dining Area, Entry Level Bedroom, Family Room Off Kitchen, Flat, Kitchen - Island, Upgraded Countertops, Walk-in Closet(s), Window Treatments, Other
Hot Water Electric
Heating Heat Pump(s)
Cooling Ceiling Fan(s), Central A/C
Fireplaces Number 1
Fireplaces Type Brick, Gas/Propane
Equipment Dishwasher, Disposal, Dryer - Front Loading, Exhaust Fan, Extra Refrigerator/Freezer, Icemaker, Microwave, Oven/Range - Electric, Refrigerator, Stainless Steel Appliances, Washer - Front Loading, Washer/Dryer Stacked
Fireplace Y
Appliance Dishwasher, Disposal, Dryer - Front Loading, Exhaust Fan, Extra Refrigerator/Freezer, Icemaker, Microwave, Oven/Range - Electric, Refrigerator, Stainless Steel Appliances, Washer - Front Loading, Washer/Dryer Stacked
Heat Source Electric
Laundry Main Floor
Exterior
Exterior Feature Deck(s), Porch(es)
Parking Features Additional Storage Area, Garage - Front Entry, Garage Door Opener, Inside Access
Garage Spaces 4.0
Fence Privacy
Utilities Available Cable TV, Phone Available, Cable TV Available
Amenities Available Baseball Field, Basketball Courts, Bike Trail, Boat Ramp, Community Center, Common Grounds, Gated Community, Golf Course, Golf Course Membership Available, Jog/Walk Path, Marina/Marina Club, Pool - Outdoor, Pool Mem Avail, Riding/Stables, Swimming Pool, Tennis Courts, Tot Lots/Playground, Water/Lake Privileges
Water Access N
Accessibility None
Porch Deck(s), Porch(es)
Attached Garage 2
Total Parking Spaces 4
Garage Y
Building
Lot Description Front Yard, Landscaping, Level, Rear Yard
Story 1
Foundation Crawl Space
Sewer Public Septic
Water Public
Architectural Style Ranch/Rambler
Level or Stories 1
Additional Building Above Grade, Below Grade
New Construction N
Schools
Elementary Schools Hampton Oaks
Middle Schools Shirley C. Heim
High Schools Brooke Point
School District Stafford County Public Schools
Others
Pets Allowed Y
HOA Fee Include Common Area Maintenance,Road Maintenance,Pool(s),Pier/Dock Maintenance
Senior Community No
Tax ID 21-B- - -1399
Ownership Fee Simple
SqFt Source Assessor
Acceptable Financing Conventional, FHA, VA, Other
Listing Terms Conventional, FHA, VA, Other
Financing Conventional,FHA,VA,Other
Special Listing Condition Standard
Pets Allowed No Pet Restrictions
Read Less Info
Want to know what your home might be worth? Contact us for a FREE valuation!

Our team is ready to help you sell your home for the highest possible price ASAP

Bought with Sarah L Jernigan • Keller Williams Capital Properties



