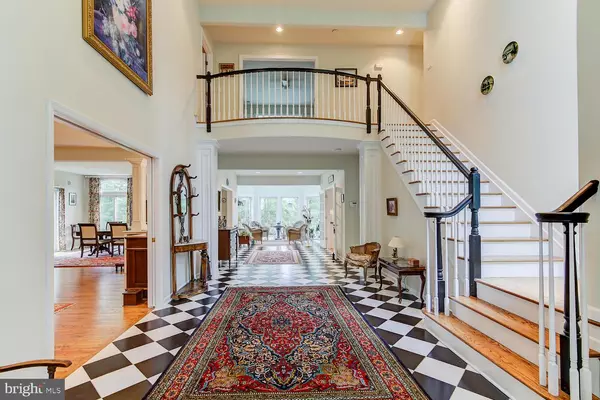For more information regarding the value of a property, please contact us for a free consultation.
Key Details
Sold Price $975,000
Property Type Single Family Home
Sub Type Detached
Listing Status Sold
Purchase Type For Sale
Square Footage 4,415 sqft
Price per Sqft $220
Subdivision Not On List
MLS Listing ID NJME287102
Sold Date 08/03/20
Style Colonial
Bedrooms 5
Full Baths 4
Half Baths 1
HOA Y/N N
Abv Grd Liv Area 4,415
Originating Board BRIGHT
Year Built 2000
Annual Tax Amount $29,908
Tax Year 2019
Lot Size 5.033 Acres
Acres 5.03
Lot Dimensions 5.03A
Property Description
WELCOME TO PERFECTION! Designed and built by it's current owners, this property is the epitome of sophistication. Set behind ornamental gates, and surrounded by beautiful gardens, and a sweet sitting area, this five bedroom home is the perfect combination of classic and contemporary. Black and white tiles, laid in a harlequin pattern, welcome you, and lead to the public spaces, all with gleaming oak floors . The two storey entry is a knockout, having an uninterrupted view of the sunroom, and pool beyond. On a clear day, you can see forever! Flanked by the formal living room, having a gas fireplace and custom mantle, gently curved windows, and recessed lights , this room is large enough to accommodate any size gathering, yet intimate enough for quiet conversation. The dining room, with walls of windows, looks out into the rear gardens and lovely inground pool, reflecting the trees that surround it. The paver patio provides a safe and appealing addition to the pool, with space to relax and entertain .The sunroom, having gently rounded walls of windows, is the perfect place for relaxing, reading or listening to music. Overlooking the pool, it is positioned to provide a perfect pool view. With the family room having custom built-in shelves and cabinets, you would be hard-pressed to be able to choose your favorite room! The chef's kitchen is a work of art, with white cabinets, plenty of granite counter space, and large center island. On this level is also a powder room for guests and a full bath for use after your swim. As you go up the sweeping staircase, you will appreciate its gentle pitch, as well as the opportunity to gaze down on the lovely entrance hall. The second level of this home is also a treat, with outfitted closets, full baths, and lots of windows in each of the five bedrooms. Of course, the master bedroom has a huge walk-in closet, bay window, and Jacuzzi tub. Five acres in Lawrence Township, with a Princeton address.
Location
State NJ
County Mercer
Area Lawrence Twp (21107)
Zoning EP-2
Rooms
Other Rooms Living Room, Dining Room, Primary Bedroom, Bedroom 2, Bedroom 3, Bedroom 4, Bedroom 5, Kitchen, Family Room, Foyer, Sun/Florida Room, Laundry, Mud Room, Primary Bathroom, Full Bath, Half Bath
Basement Full, Unfinished
Interior
Interior Features Primary Bath(s), Kitchen - Island, Ceiling Fan(s), WhirlPool/HotTub, Water Treat System, Stall Shower, Kitchen - Eat-In
Hot Water Propane
Heating Forced Air
Cooling Central A/C
Flooring Wood, Tile/Brick
Fireplaces Number 1
Fireplaces Type Marble
Equipment Cooktop, Oven - Wall, Dishwasher
Fireplace Y
Appliance Cooktop, Oven - Wall, Dishwasher
Heat Source Propane - Owned
Laundry Upper Floor
Exterior
Exterior Feature Patio(s)
Parking Features Garage Door Opener
Garage Spaces 2.0
Pool In Ground
Utilities Available Cable TV
Water Access N
Roof Type Pitched
Accessibility None
Porch Patio(s)
Attached Garage 2
Total Parking Spaces 2
Garage Y
Building
Story 2
Sewer On Site Septic
Water Well
Architectural Style Colonial
Level or Stories 2
Additional Building Above Grade
Structure Type 9'+ Ceilings
New Construction N
Schools
School District Lawrence Township Public Schools
Others
Senior Community No
Tax ID 07-07801-00028 03
Ownership Fee Simple
SqFt Source Assessor
Security Features Security System
Special Listing Condition Standard
Read Less Info
Want to know what your home might be worth? Contact us for a FREE valuation!

Our team is ready to help you sell your home for the highest possible price ASAP

Bought with Caroline Almeida Zampieri • Keller Williams Realty - Cherry Hill



