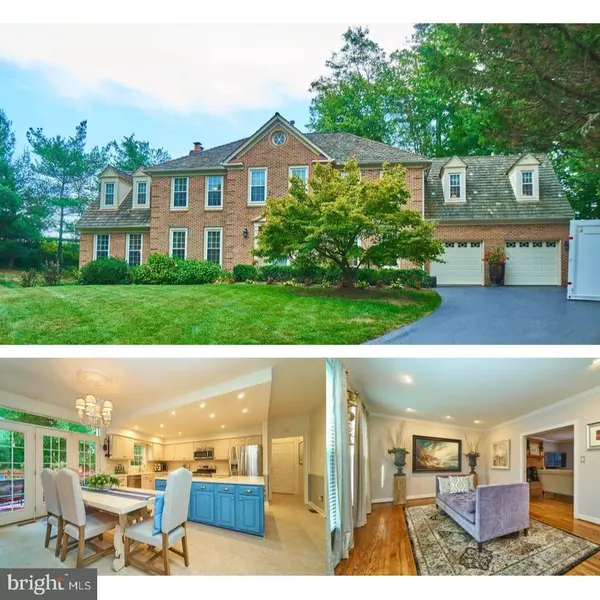For more information regarding the value of a property, please contact us for a free consultation.
Key Details
Sold Price $872,000
Property Type Single Family Home
Sub Type Detached
Listing Status Sold
Purchase Type For Sale
Square Footage 5,332 sqft
Price per Sqft $163
Subdivision North Hill
MLS Listing ID VAFX1094160
Sold Date 03/19/20
Style Colonial
Bedrooms 5
Full Baths 4
Half Baths 1
HOA Y/N N
Abv Grd Liv Area 3,532
Originating Board BRIGHT
Year Built 1985
Annual Tax Amount $10,305
Tax Year 2019
Lot Size 0.580 Acres
Acres 0.58
Property Description
Gorgeous home located in the highly sought after community of North Hill in the heart of Fairfax! Boasts a commanding presence! Light and bright open layout is lovingly maintained and upgraded throughout! Main level offers a chef's dream kitchen opening to the back deck and yard. Kitchen also open to the family room. PERFECT for family gatherings and entertaining! Separate library and art gallery area! Upper level has a gorgeous master suite as well as a 2nd master suite with a total of 5 Bedrooms and 3 full baths! Separate sitting room off the master suite! Lower level is perfect for a fitness area, music corner and a second cozy family room by the fireplace! Has a full bath and a walk-up access to the rear yard! This home captures the essence of entertaining and family time! OVER 5400SF! CENTRALLY LOCATED! Close to University Mall! Perfect location for commuting and close to GMU! Hurry! MUST SEE!
Location
State VA
County Fairfax
Zoning 120
Rooms
Other Rooms Living Room, Dining Room, Primary Bedroom, Bedroom 2, Bedroom 3, Bedroom 4, Bedroom 5, Kitchen, Family Room, Den, Breakfast Room, Laundry, Office, Bathroom 2, Bathroom 3, Bonus Room, Primary Bathroom
Basement Full, Improved, Fully Finished, Outside Entrance, Windows, Sump Pump, Heated, Connecting Stairway
Interior
Interior Features Breakfast Area, Ceiling Fan(s), Dining Area, Wood Floors, Carpet, Primary Bath(s), Walk-in Closet(s), Skylight(s), Kitchen - Island, Kitchen - Table Space, Kitchen - Gourmet, Kitchen - Eat-In, Floor Plan - Open, Floor Plan - Traditional, Family Room Off Kitchen
Heating Forced Air
Cooling Central A/C
Fireplaces Number 2
Equipment Dishwasher, Disposal, Dryer, Microwave, Refrigerator, Washer
Fireplace Y
Window Features Double Pane,Skylights
Appliance Dishwasher, Disposal, Dryer, Microwave, Refrigerator, Washer
Heat Source Central
Laundry Main Floor
Exterior
Exterior Feature Deck(s)
Parking Features Garage - Front Entry
Garage Spaces 2.0
Utilities Available Cable TV Available, DSL Available, Multiple Phone Lines
Water Access N
View Garden/Lawn, Scenic Vista, Trees/Woods
Roof Type Shingle
Accessibility None
Porch Deck(s)
Attached Garage 2
Total Parking Spaces 2
Garage Y
Building
Story 3+
Sewer Public Sewer
Water Public
Architectural Style Colonial
Level or Stories 3+
Additional Building Above Grade, Below Grade
New Construction N
Schools
Elementary Schools Oak View
Middle Schools Frost
High Schools Woodson
School District Fairfax County Public Schools
Others
Pets Allowed Y
Senior Community No
Tax ID 0681 11030076
Ownership Fee Simple
SqFt Source Assessor
Security Features Exterior Cameras
Acceptable Financing Conventional, Cash
Horse Property N
Listing Terms Conventional, Cash
Financing Conventional,Cash
Special Listing Condition Standard
Pets Allowed No Pet Restrictions
Read Less Info
Want to know what your home might be worth? Contact us for a FREE valuation!

Our team is ready to help you sell your home for the highest possible price ASAP

Bought with Ricardo M Martinez • Fairfax Realty of Tysons



