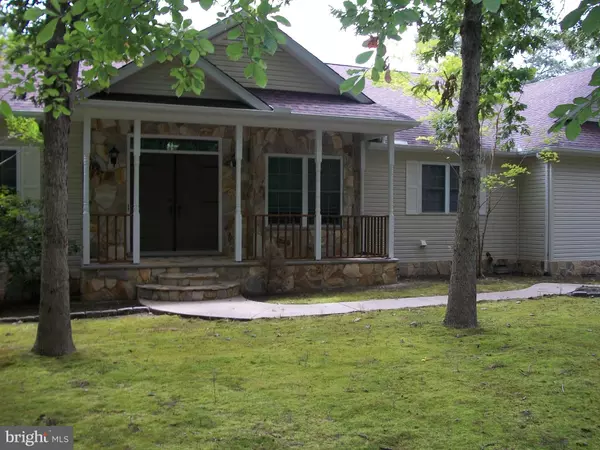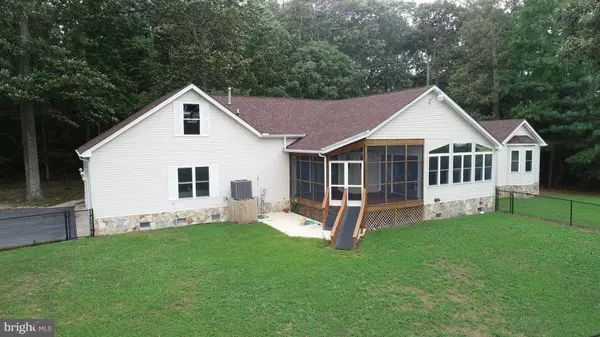For more information regarding the value of a property, please contact us for a free consultation.
Key Details
Sold Price $450,000
Property Type Single Family Home
Sub Type Detached
Listing Status Sold
Purchase Type For Sale
Square Footage 2,270 sqft
Price per Sqft $198
Subdivision Love Creek Woods
MLS Listing ID 1002132836
Sold Date 01/29/21
Style Raised Ranch/Rambler
Bedrooms 3
Full Baths 2
Half Baths 1
HOA Fees $41/ann
HOA Y/N Y
Abv Grd Liv Area 2,270
Originating Board BRIGHT
Year Built 1998
Annual Tax Amount $2,145
Tax Year 2017
Lot Size 4.460 Acres
Acres 4.46
Property Description
4.46 Acre Waterfront Oasis on love creek. Private wooded acreage with views of love creek and rehoboth bay.3 Bd. 2 1/2 baths, Oversized garage, Island kitchen, Formal Dining, Stone Floors. Large Sunroom & Screened Porch with views of Creek and Wetlands. Partially furnished and ready to go. Check out this hidden Gem. Seller had dock and walkway permit that accessed Love Creek and has expired but possibly could be renewed for all your boating and crabbing needs.
Location
State DE
County Sussex
Area Indian River Hundred (31008)
Zoning A
Rooms
Main Level Bedrooms 3
Interior
Interior Features Breakfast Area, Ceiling Fan(s), Kitchen - Island, Primary Bath(s), Recessed Lighting, Walk-in Closet(s), Window Treatments, Formal/Separate Dining Room, Entry Level Bedroom
Hot Water Propane
Heating Forced Air
Cooling Central A/C
Flooring Stone, Carpet, Vinyl
Fireplaces Number 1
Fireplaces Type Gas/Propane
Equipment Built-In Microwave, Dishwasher, Dryer - Electric, Oven/Range - Electric, Washer, Water Heater - High-Efficiency, Refrigerator
Fireplace Y
Appliance Built-In Microwave, Dishwasher, Dryer - Electric, Oven/Range - Electric, Washer, Water Heater - High-Efficiency, Refrigerator
Heat Source Propane - Leased
Laundry Main Floor
Exterior
Parking Features Garage - Side Entry
Garage Spaces 2.0
Utilities Available Cable TV Available, Electric Available, Sewer Available, Propane, Water Available
Water Access Y
View Creek/Stream
Roof Type Architectural Shingle
Street Surface Black Top
Accessibility None
Road Frontage Private
Attached Garage 2
Total Parking Spaces 2
Garage Y
Building
Lot Description Trees/Wooded, Tidal Wetland, Stream/Creek
Story 1.5
Sewer Public Sewer
Water Public
Architectural Style Raised Ranch/Rambler
Level or Stories 1.5
Additional Building Above Grade, Below Grade
New Construction N
Schools
School District Cape Henlopen
Others
HOA Fee Include Pool(s)
Senior Community No
Tax ID 234-07.00-159.00
Ownership Fee Simple
SqFt Source Estimated
Acceptable Financing Cash, Conventional
Horse Property N
Listing Terms Cash, Conventional
Financing Cash,Conventional
Special Listing Condition Standard
Read Less Info
Want to know what your home might be worth? Contact us for a FREE valuation!

Our team is ready to help you sell your home for the highest possible price ASAP

Bought with CHRIS LONG • Jack Lingo - Lewes



