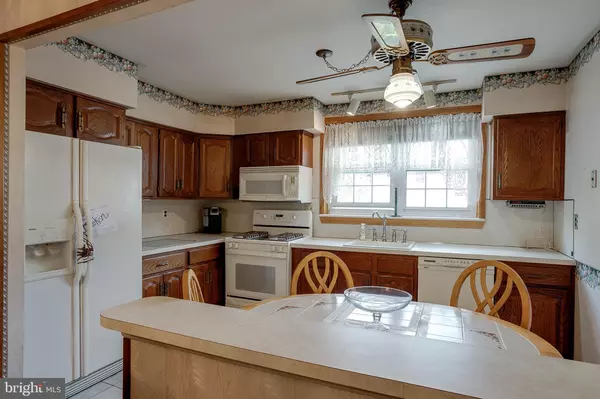For more information regarding the value of a property, please contact us for a free consultation.
Key Details
Sold Price $182,000
Property Type Townhouse
Sub Type Interior Row/Townhouse
Listing Status Sold
Purchase Type For Sale
Square Footage 1,636 sqft
Price per Sqft $111
Subdivision None Available
MLS Listing ID NJCD2030058
Sold Date 08/29/22
Style Traditional
Bedrooms 3
Full Baths 1
Half Baths 1
HOA Y/N N
Abv Grd Liv Area 1,636
Originating Board BRIGHT
Year Built 1965
Annual Tax Amount $4,979
Tax Year 2020
Lot Size 1,982 Sqft
Acres 0.05
Lot Dimensions 18.00 x 110.00
Property Description
Welcome home to 145 Suburban Terrace in Stratford, NJ!! This brick front, three bedroom, one and one-half bathroom, three story townhome is ready for its new owner! As you walk through the front door, you are met with an open, airy entryway and staircase that leads to the main living floor. At the top of the steps, a fully carpeted, formal dining room greets you with enough space for entertaining, and an open living room space follows behind, with sliding glass door access to the deck. Just off the dining room is the kitchen with stove, dishwasher and microwave as well as a bright window to let in natural light. A ceiling fan helps to keep the space cool. Up the center staircase are three bedrooms and a full bath. The bedrooms are fully carpeted with ample closet space and feature six panel doors. Each bedroom with its own ceiling fan. The full bath features a tub / shower combination as well as a single vanity. The lower level includes the garage area as well as the laundry room and a storage area. A fully carpeted family room with corner gas fireplace is the perfect spot to watch your favorite movie. Make your appointment to see this home today. With close proximity to the White Horse Pike (30) and the Patco High Speed Line, this location is perfect for a commute into Haddonfield, Camden or Center City, it won't last long.
Location
State NJ
County Camden
Area Stratford Boro (20432)
Zoning RES
Rooms
Other Rooms Living Room, Dining Room, Primary Bedroom, Bedroom 2, Bedroom 3, Kitchen, Family Room, Office, Full Bath
Interior
Hot Water Natural Gas
Heating Forced Air
Cooling Central A/C
Flooring Carpet, Ceramic Tile, Hardwood
Fireplaces Number 1
Fireplaces Type Corner, Electric
Equipment Dishwasher, Disposal, Microwave, Oven/Range - Gas, Refrigerator
Fireplace Y
Appliance Dishwasher, Disposal, Microwave, Oven/Range - Gas, Refrigerator
Heat Source Natural Gas
Exterior
Parking Features Garage - Front Entry
Garage Spaces 2.0
Fence Chain Link
Utilities Available Cable TV Available, Electric Available, Natural Gas Available, Phone Available, Sewer Available, Water Available
Water Access N
Roof Type Architectural Shingle
Accessibility None
Attached Garage 1
Total Parking Spaces 2
Garage Y
Building
Story 3
Foundation Block, Crawl Space
Sewer Public Sewer
Water Public
Architectural Style Traditional
Level or Stories 3
Additional Building Above Grade, Below Grade
Structure Type Dry Wall
New Construction N
Schools
High Schools Sterling H.S.
School District Stratford Borough Public Schools
Others
Senior Community No
Tax ID 32-00056-00005
Ownership Fee Simple
SqFt Source Assessor
Horse Property N
Special Listing Condition Standard
Read Less Info
Want to know what your home might be worth? Contact us for a FREE valuation!

Our team is ready to help you sell your home for the highest possible price ASAP

Bought with Michaela L Hartery • Hometown Real Estate Group



