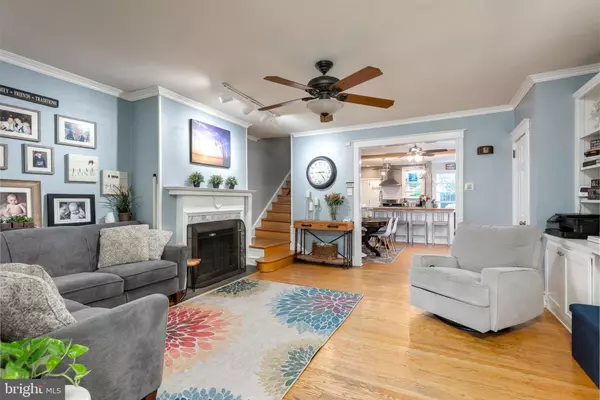For more information regarding the value of a property, please contact us for a free consultation.
Key Details
Sold Price $515,000
Property Type Single Family Home
Sub Type Twin/Semi-Detached
Listing Status Sold
Purchase Type For Sale
Square Footage 2,600 sqft
Price per Sqft $198
Subdivision Ardmore
MLS Listing ID PADE547122
Sold Date 06/25/21
Style Colonial,Traditional
Bedrooms 5
Full Baths 2
Half Baths 1
HOA Y/N N
Abv Grd Liv Area 2,600
Originating Board BRIGHT
Year Built 1928
Annual Tax Amount $6,828
Tax Year 2020
Lot Size 3,441 Sqft
Acres 0.08
Lot Dimensions 28.00 x 125.00
Property Description
How would you like to live in an idyllic, walkable neighborhood close to parks, transportation, and elementary school? How would you like to have a great living space both inside and outside? Welcome home to your 3 story, gracious stone colonial twin with 5 bedrooms and 2 1/2 bathrooms. A welcoming front porch and awesome backyard deck with a newer hot tub add lots of outdoor living space. A fully renovated dream kitchen with island seating, stainless appliances, an oversized sink, recessed lighting, a ceiling fan, and pendant lighting opens to the spacious dining area. Beyond the dining room is a cozy living room with a gas fireplace and charming built-in bookcases. The open floor plan is perfect for those large family and friend gatherings. Upstairs you will find the 5 bedrooms, all with outfitted closets. A large open flex space just outside the owner's room may be used as an exercise area, home office, hobby room, or even a nursery. Vaulted ceilings and skylights on the third-floor bedroom level provide great natural light and a feeling of spaciousness. The roof, siding, and skylights were updated in 2019. The heating system was converted from oil to gas when it was replaced in 2019. The laundry is conveniently located on the main living floor next to the powder room and close to the outdoor hot tub. Relax in the spa and pop your wet towels and bathing suits right into the washer then head out for a fantastic meal at one of the fabulous restaurants in downtown Ardmore! Note-there is a partially finished lower level-square footage not included above. This home has a true neighborhood feel while offering all the amenities of city living. Trader Joe's, the Ardmore Farmers market, LifeTime Fitness, and great shopping within close proximity offer a true urban-suburban lifestyle!
Location
State PA
County Delaware
Area Haverford Twp (10422)
Zoning RESIDENTIAL
Rooms
Other Rooms Living Room, Dining Room, Kitchen, Laundry, Mud Room, Other
Basement Full
Interior
Interior Features Ceiling Fan(s), Combination Kitchen/Dining, Kitchen - Island, Recessed Lighting, Wood Floors
Hot Water Natural Gas
Heating Hot Water, Baseboard - Electric, Steam
Cooling Window Unit(s)
Flooring Hardwood, Carpet
Fireplaces Number 1
Equipment Dishwasher, Refrigerator, Stainless Steel Appliances, Washer, Dryer, Oven/Range - Gas, Range Hood
Appliance Dishwasher, Refrigerator, Stainless Steel Appliances, Washer, Dryer, Oven/Range - Gas, Range Hood
Heat Source Natural Gas, Electric
Laundry Main Floor
Exterior
Exterior Feature Deck(s), Porch(es)
Utilities Available Cable TV
Water Access N
Roof Type Asphalt
Accessibility None
Porch Deck(s), Porch(es)
Garage N
Building
Story 3
Sewer Public Sewer
Water Public
Architectural Style Colonial, Traditional
Level or Stories 3
Additional Building Above Grade, Below Grade
New Construction N
Schools
Elementary Schools Chestnutwold
Middle Schools Haverford
High Schools Haverford Senior
School District Haverford Township
Others
Senior Community No
Tax ID 22-06-01983-00
Ownership Fee Simple
SqFt Source Assessor
Special Listing Condition Standard
Read Less Info
Want to know what your home might be worth? Contact us for a FREE valuation!

Our team is ready to help you sell your home for the highest possible price ASAP

Bought with Adam Finestone • Compass RE



