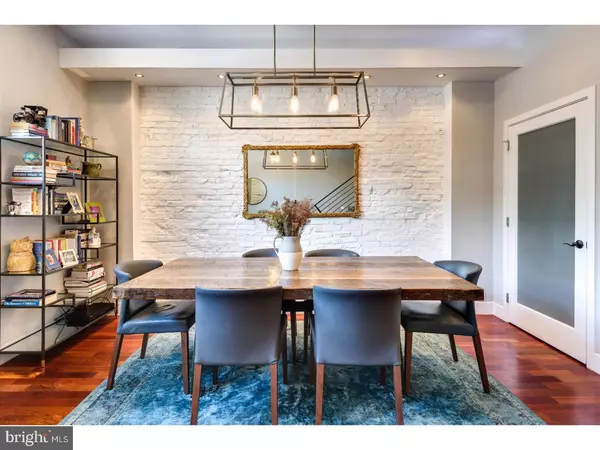For more information regarding the value of a property, please contact us for a free consultation.
Key Details
Sold Price $850,000
Property Type Townhouse
Sub Type Interior Row/Townhouse
Listing Status Sold
Purchase Type For Sale
Square Footage 2,400 sqft
Price per Sqft $354
Subdivision Society Hill
MLS Listing ID 1000431511
Sold Date 10/16/17
Style Other
Bedrooms 3
Full Baths 2
Half Baths 1
HOA Y/N N
Abv Grd Liv Area 2,400
Originating Board TREND
Year Built 2013
Annual Tax Amount $2,535
Tax Year 2017
Lot Size 729 Sqft
Acres 0.02
Lot Dimensions 18X40
Property Description
Stunning, bright and sunny new construction in Society Hill, Philadelphia. Thoughtfully designed 3 bedroom, 2.5 bath 18-foot wide contemporary home has it all: hardwood floors, 9-foot ceilings, central air, finished basement, roof deck with unobstructed views, second floor laundry, California closets, built-in sound system and intercom and exposed brick. SEVEN years remaining on tax abatement. First floor features an open versatile floor plan with powder room, modern kitchen with GE Cafe stainless steel appliances and access to the back yard. 2nd floor has two nice bedrooms, a full bath and laundry room. The master suite features a spacious walk-in closet and modern bath with double vanity, stand-up double shower and a jacuzzi tub. Spiral stairs take you to the roof deck. Half a block to Starr Garden Park and conveniently located near Whole Foods, SEPTA public transit, South Street, bars, restaurants, shopping and everything Center City has to offer. The house is in the MCCall Elementary School catchment. 12 Months of pre-paid parking included in a gated lot.
Location
State PA
County Philadelphia
Area 19147 (19147)
Zoning RM1
Direction North
Rooms
Other Rooms Living Room, Dining Room, Primary Bedroom, Bedroom 2, Kitchen, Family Room, Bedroom 1, Attic
Basement Full, Fully Finished
Interior
Interior Features Primary Bath(s), Ceiling Fan(s), Sprinkler System, Breakfast Area
Hot Water Electric
Heating Forced Air
Cooling Central A/C
Flooring Wood, Tile/Brick
Equipment Oven - Self Cleaning, Commercial Range, Dishwasher, Disposal, Built-In Microwave
Fireplace N
Window Features Energy Efficient
Appliance Oven - Self Cleaning, Commercial Range, Dishwasher, Disposal, Built-In Microwave
Heat Source Natural Gas
Laundry Upper Floor
Exterior
Exterior Feature Roof
Utilities Available Cable TV
Water Access N
Roof Type Flat
Accessibility None
Porch Roof
Garage N
Building
Lot Description Rear Yard
Story 3+
Foundation Concrete Perimeter
Sewer Public Sewer
Water Public
Architectural Style Other
Level or Stories 3+
Additional Building Above Grade
Structure Type 9'+ Ceilings
New Construction N
Schools
Elementary Schools Gen. George A. Mccall School
School District The School District Of Philadelphia
Others
Senior Community No
Tax ID 051213200
Ownership Fee Simple
Read Less Info
Want to know what your home might be worth? Contact us for a FREE valuation!

Our team is ready to help you sell your home for the highest possible price ASAP

Bought with Bruce E Lang • Coldwell Banker Realty



