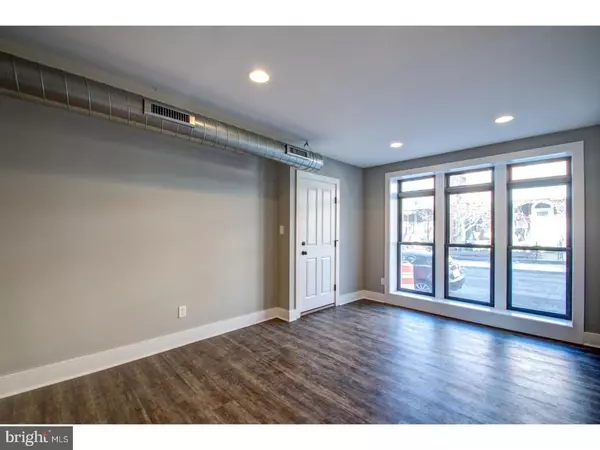For more information regarding the value of a property, please contact us for a free consultation.
Key Details
Sold Price $73,900
Property Type Townhouse
Sub Type Interior Row/Townhouse
Listing Status Sold
Purchase Type For Sale
Subdivision Quaker Hill
MLS Listing ID 1000142958
Sold Date 05/17/18
Style Traditional
Bedrooms 1
Full Baths 1
Half Baths 1
HOA Fees $137/mo
HOA Y/N N
Originating Board TREND
Year Built 1920
Annual Tax Amount $700
Tax Year 2017
Property Description
Fantastic opportunity to live in a National Historic District and to be a part of a unique community-the City of Wilmington's Creative District. Move right in to this completely renovated 1 bedroom, 1.5 bath Quaker Hill home that's been designed with its next owner in mind-neutral colors, wood floors, industrial style architectural detail and recessed lighting throughout. The great room is an inviting space with very large windows that allow for tons of light. The eat-in kitchen features stainless appliances including a refrigerator, built-in microwave, dishwasher and range. This kitchen was designed with attention to detail-granite counters and plenty of cabinet space. The bedroom is a nice size with a large closet. There's a full master bath with tile shower with glass door, and white sleek fixtures. The powder room is modern and conveniently located just off of the great room. The laundry is in the spacious basement where there is also plenty of room for storage. Completing the unit is a fabulous fenced-in rear yard with a brick patio framed by landscaping. New roof, electrical, plumbing, heating and central air. This is truly a unique opportunity to live, work and play in Wilmington...home to the Wilmington Riverfront, wonderful restaurants and shops, parks and downtown office buildings. Easy access to I-95 and the Wilmington Train Station make Philadelphia, Washington, New York and Baltimore an easy commute.
Location
State DE
County New Castle
Area Wilmington (30906)
Zoning 26R-3
Rooms
Other Rooms Living Room, Primary Bedroom, Kitchen
Basement Full, Unfinished, Outside Entrance
Interior
Interior Features Butlers Pantry, Kitchen - Eat-In
Hot Water Electric
Heating Gas, Forced Air
Cooling Central A/C
Equipment Oven - Self Cleaning, Dishwasher
Fireplace N
Window Features Replacement
Appliance Oven - Self Cleaning, Dishwasher
Heat Source Natural Gas
Laundry Basement
Exterior
Exterior Feature Patio(s)
Utilities Available Cable TV
Water Access N
Accessibility None
Porch Patio(s)
Garage N
Building
Story 1
Sewer Public Sewer
Water Public
Architectural Style Traditional
Level or Stories 1
Structure Type 9'+ Ceilings
New Construction N
Schools
School District Christina
Others
Pets Allowed Y
HOA Fee Include Common Area Maintenance,Ext Bldg Maint,Insurance
Senior Community No
Tax ID 26-035.30-121.C.0001
Ownership Condominium
Pets Allowed Case by Case Basis
Read Less Info
Want to know what your home might be worth? Contact us for a FREE valuation!

Our team is ready to help you sell your home for the highest possible price ASAP

Bought with Regina Shea • Patterson-Schwartz-Brandywine



