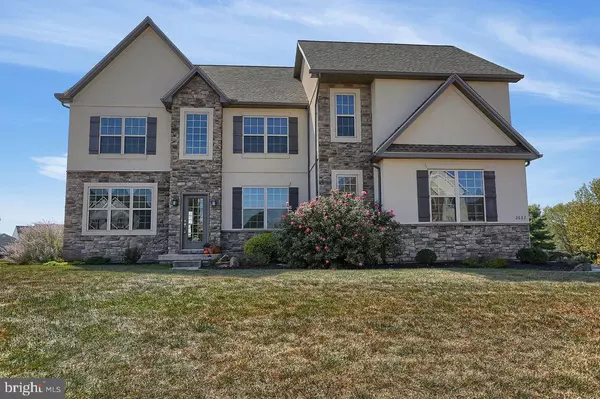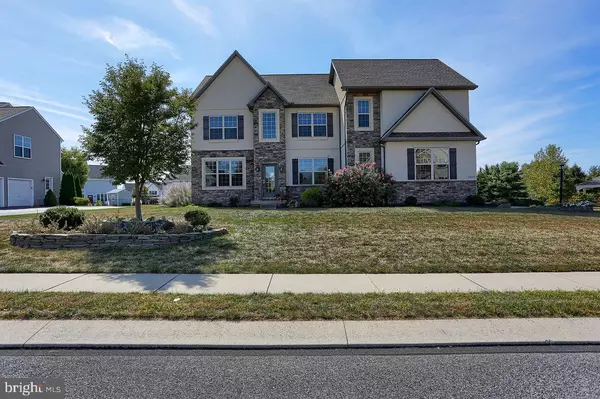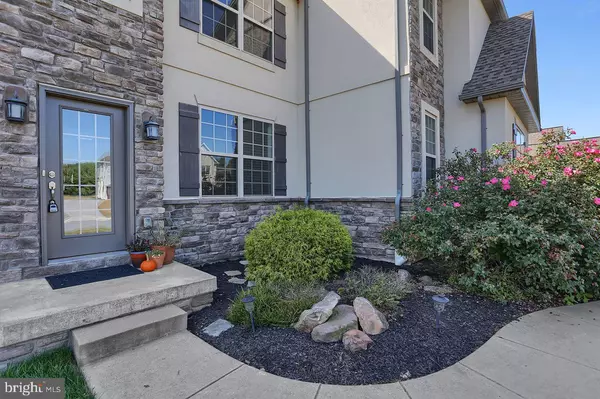For more information regarding the value of a property, please contact us for a free consultation.
Key Details
Sold Price $350,000
Property Type Single Family Home
Sub Type Detached
Listing Status Sold
Purchase Type For Sale
Square Footage 3,215 sqft
Price per Sqft $108
Subdivision Hepplewhite Estates
MLS Listing ID PAYK125916
Sold Date 12/02/19
Style Traditional
Bedrooms 4
Full Baths 2
Half Baths 1
HOA Y/N Y
Abv Grd Liv Area 3,215
Originating Board BRIGHT
Year Built 2013
Annual Tax Amount $8,900
Tax Year 2019
Lot Size 0.287 Acres
Acres 0.29
Property Description
No Need to build, your Dream home is here!! Get Everything you would want and more for a price well under what it would cost to build! This like new 4 BR 2 1/2 Bath home is complete with over 3,200 square feet of living space with a gorgeous Open Kitchen w/ Granite Counters and SS appliances. The kitchen overlooks the great room with vaulted ceilings and a double-sided gas fireplace to cozy up to. Some other features included are Hardwood Floors throughout the first floor, oversized 3 Car garage and fenced in backyard! The second floor is complete with a very large master bedroom with vaulted ceilings and a large walk in closet with a custom closet system. The luxury master bathroom has a tiled walk in shower, vanity area, soaker claw foot tub and double vanity with plenty of storage! Brand new carpet on the 2nd floor as well as a laundry room with more storage space. The basement is a blank canvas and plumbed in and ready for you to finish! Don't delay call to schedule your private showing today!
Location
State PA
County York
Area Manchester Twp (15236)
Zoning RESIDENTIAL
Rooms
Basement Full
Interior
Heating Forced Air
Cooling Central A/C
Fireplaces Number 1
Fireplace Y
Heat Source Natural Gas
Exterior
Parking Features Garage - Side Entry
Garage Spaces 3.0
Water Access N
Roof Type Asphalt,Fiberglass
Accessibility None
Attached Garage 3
Total Parking Spaces 3
Garage Y
Building
Story 2
Sewer Public Sewer
Water Public
Architectural Style Traditional
Level or Stories 2
Additional Building Above Grade, Below Grade
New Construction N
Schools
School District Central York
Others
Senior Community No
Tax ID 36-000-17-0108-00-00000
Ownership Fee Simple
SqFt Source Estimated
Acceptable Financing Cash, Conventional, VA
Listing Terms Cash, Conventional, VA
Financing Cash,Conventional,VA
Special Listing Condition Standard
Read Less Info
Want to know what your home might be worth? Contact us for a FREE valuation!

Our team is ready to help you sell your home for the highest possible price ASAP

Bought with Ross F Stanard II • Howard Hanna Real Estate Services-York



