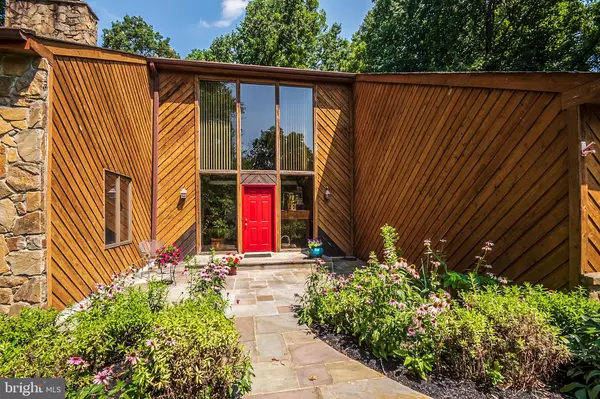For more information regarding the value of a property, please contact us for a free consultation.
Key Details
Sold Price $410,000
Property Type Single Family Home
Sub Type Detached
Listing Status Sold
Purchase Type For Sale
Square Footage 2,850 sqft
Price per Sqft $143
Subdivision Ainsley Woods
MLS Listing ID DENC484392
Sold Date 11/25/19
Style Contemporary
Bedrooms 4
Full Baths 2
Half Baths 1
HOA Y/N N
Abv Grd Liv Area 2,850
Originating Board BRIGHT
Year Built 1986
Annual Tax Amount $5,147
Tax Year 2019
Lot Size 1.300 Acres
Acres 1.3
Lot Dimensions 126.70 x 361.40
Property Description
WELCOME HOME!! If you are seeking a Beautiful neighborhood that offers lush greenery, well-manicured yards, wide roadways and a home that is designed to pull the bright sunshine inside, this Modern style design will amaze you. Come enjoy the style you love with all the conveniences of newer construction and Northstar feeder pattern! This spacious 4 BD, 2.5 BA home was built in 1986 and although is has been maintained by its original owner there are things you will need to do to make it your own. It will offer a lifestyle you have been yearning to enjoy with a low maintenance wood siding, large inviting front slate patio and walkway, 2 decks off the back, a finished basement with walk out, efficient gas heat with central air conditioning, public sewer and water; all on a lot in a spectacular location; Bike to the HAC, Play Golf at Hartfield National Golf Course or Delcastle Recreational Park, head to Woodside Farm Creamery or Greenbank Park to experience The Wilmington & Western Railroad operating railroad museum. Whether you enjoy the outdoors, shopping or simply hobbies, this is the home you will love. The Inviting front entry is setback. Finished in slate the patio allows for a spectacular view of the front garden plantings and Welcomes you into a large sun filled foyer that has tiled floor, a folded staircase, floor to 2nd level windows and open hall to the bedrooms. Living room seating area with 2 story Stone detailed Fireplace has a vaulted ceiling and beautiful hardwood floors. Open to the Living room is a large dining room with a double view of the Fireplace, doored entry to kitchen and that provides 1 of the 5 total sliding doors that lead to the back outside Deck space. The eat-in kitchen with beautiful white-tone cabinets features a window over the sink, solid surface counter tops, deep double sink, tile floor, recessed lighting, and appliance package which includes: smooth top electric range, microwave, dishwasher and refrigerator. This bright Kitchen has plenty of room for a breakfast table in addition to the island designed into the layout. Did we mention the added Den area space? Perfect for quite relaxing also offering a slider to back Deck. The entire 1st floor is finished in hardwoods, tile and engineered flooring with wood tone raised baseboard trim package. Finishing out the main level, the home offers a powder room, laundry room and a private hall to garage entry. You choose how to live in this free form layout with access to the relaxing patio, double decks, a nice sized tidy back yard and plenty of parking; the home will be your prime entertainment spot or quiet getaway. Upstairs the Master bedroom has room for additional seating, a slider to 2nd level Deck, walk-in closet and private bath. There are 3 other spacious bedrooms of which 2 have Deck access via sliding doors and a full bath. Downstairs the basement offers a walk-out slider and 2 finished room areas. The home is finished with raised smooth panel doors, neutral interior walls & trim, recessed lighting, hard surface flooring on the main floor and carpet on the 2nd level. Systems include: high efficiency gas hot air heating & central air, complimented by single roof, wood and Stone siding, modern style windows, pre-wired phone & cable lines. Large extended driveway provides multi car parking. This home sits on beautiful 1.30 acre lot, is located just at a cul-de-sac and is surrounded by well cared homes. Sale is as is condition. Call to tour today.
Location
State DE
County New Castle
Area Elsmere/Newport/Pike Creek (30903)
Zoning NC21
Rooms
Other Rooms Living Room, Dining Room, Bedroom 2, Bedroom 3, Bedroom 4, Kitchen, Den, Basement, Foyer, Bedroom 1, Other, Bathroom 1, Bathroom 2
Basement Full, Outside Entrance
Interior
Heating Forced Air
Cooling Central A/C
Flooring Carpet, Ceramic Tile, Hardwood
Fireplaces Number 1
Fireplaces Type Fireplace - Glass Doors, Double Sided, Wood, Stone
Equipment Built-In Microwave, Oven/Range - Electric, Refrigerator, Washer, Dryer, Dishwasher
Fireplace Y
Window Features Sliding
Appliance Built-In Microwave, Oven/Range - Electric, Refrigerator, Washer, Dryer, Dishwasher
Heat Source Natural Gas
Laundry Main Floor
Exterior
Exterior Feature Patio(s), Deck(s)
Parking Features Garage - Side Entry, Inside Access, Oversized
Garage Spaces 8.0
Utilities Available Cable TV, Phone
Water Access N
Roof Type Asphalt,Shingle
Street Surface Black Top
Accessibility Chairlift
Porch Patio(s), Deck(s)
Road Frontage City/County
Attached Garage 2
Total Parking Spaces 8
Garage Y
Building
Lot Description Trees/Wooded, Sloping, SideYard(s), Rear Yard, Partly Wooded, Level, Landscaping, Front Yard, Backs to Trees
Story 2
Foundation Block
Sewer Public Sewer
Water Public
Architectural Style Contemporary
Level or Stories 2
Additional Building Above Grade, Below Grade
Structure Type Dry Wall
New Construction N
Schools
Elementary Schools North Star
Middle Schools Dupont H
High Schools Dickinson
School District Red Clay Consolidated
Others
Senior Community No
Tax ID 08-018.30-043
Ownership Fee Simple
SqFt Source Assessor
Security Features Security System
Acceptable Financing Cash, VA, Conventional
Listing Terms Cash, VA, Conventional
Financing Cash,VA,Conventional
Special Listing Condition Standard
Read Less Info
Want to know what your home might be worth? Contact us for a FREE valuation!

Our team is ready to help you sell your home for the highest possible price ASAP

Bought with Kathleen S Pennington • RE/MAX Associates-Wilmington



