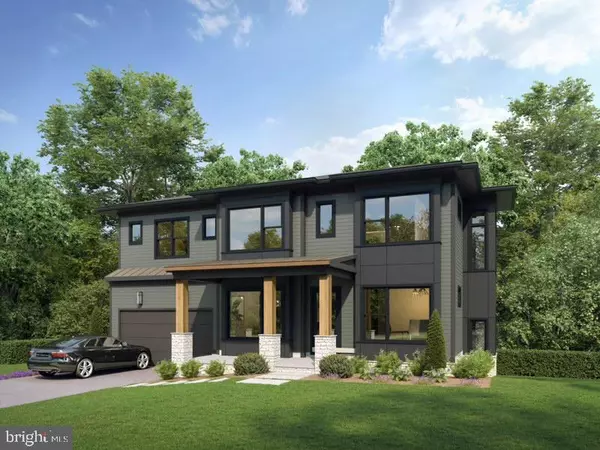UPDATED:
02/24/2025 08:47 PM
Key Details
Property Type Single Family Home
Sub Type Detached
Listing Status Coming Soon
Purchase Type For Sale
Square Footage 5,198 sqft
Price per Sqft $644
Subdivision Glen Echo
MLS Listing ID MDMC2166294
Style Contemporary
Bedrooms 5
Full Baths 4
Half Baths 1
HOA Y/N N
Abv Grd Liv Area 5,198
Originating Board BRIGHT
Year Built 2025
Annual Tax Amount $36,850
Tax Year 2024
Lot Size 0.283 Acres
Acres 0.28
Property Sub-Type Detached
Property Description
Inside, the grand entryway opens to a formal dining room on one side and a spacious living room on the other, both offering an inviting and bright atmosphere. The expansive great room serves as the heart of the home, featuring floor-to-ceiling sliding doors that open to the screened porch and a central fireplace. Adjacent to the great room, a versatile sitting room provides additional living space, while sliding doors lead to a private deck with an optional fire pit and grilling area, overlooking the large backyard.
Prepare to be captivated by the gourmet kitchen of your dreams, offering two-tone cabinetry, a center island, a premium appliance package and two pantries. A bright breakfast area adjacent to the kitchen features windows that bring in natural light and offer easy access to the screened porch.
Upstairs, you'll find four generously sized bedrooms and three full bathrooms—two of which are en-suite and one with a Jack and Jill layout. The primary suite is a luxurious retreat, complete with dual walk-in closets and a spa-like bathroom with marble tile, a soaking tub, walk-in shower, and vanities. The signature Francis Development laundry room completes this level.
The finished walkout basement features a large recreation area, an exercise room, a playroom, ample storage, and a guest bedroom suite with a full bath. The basement also includes a wet bar and beverage center, ideal for hosting guests. For the ultimate convenience, this home is elevator-ready with a full fit-out in place, ensuring effortless installation when the time comes.
Ideally located in Glen Echo, Bethesda, this home is minutes from downtown DC and downtown Bethesda. With easy access to the C&O Canal, the Potomac River, and the Capital Crescent Trail, as well as proximity to the Mohican Swim Club, dining, and shopping, 5452 Mohican Dr offers the perfect blend of luxury and convenience. Expected to be completed early Summer 2025.
Location
State MD
County Montgomery
Zoning R90
Rooms
Basement Full
Interior
Interior Features Built-Ins, Breakfast Area, Combination Kitchen/Living, Dining Area, Elevator, Family Room Off Kitchen, Floor Plan - Open, Formal/Separate Dining Room, Kitchen - Island, Kitchen - Gourmet, Pantry, Recessed Lighting, Walk-in Closet(s), Wet/Dry Bar, Wine Storage, Wood Floors
Hot Water Natural Gas
Heating Forced Air
Cooling Central A/C
Flooring Wood
Fireplaces Number 1
Equipment Oven/Range - Gas, Stainless Steel Appliances, Six Burner Stove
Fireplace Y
Appliance Oven/Range - Gas, Stainless Steel Appliances, Six Burner Stove
Heat Source Natural Gas
Laundry Has Laundry, Upper Floor
Exterior
Exterior Feature Deck(s), Porch(es)
Parking Features Inside Access, Covered Parking
Garage Spaces 2.0
Water Access N
Accessibility Elevator
Porch Deck(s), Porch(es)
Attached Garage 2
Total Parking Spaces 2
Garage Y
Building
Story 3
Foundation Other
Sewer Public Sewer
Water Public
Architectural Style Contemporary
Level or Stories 3
Additional Building Above Grade
New Construction Y
Schools
School District Montgomery County Public Schools
Others
Senior Community No
Tax ID 160700506893
Ownership Fee Simple
SqFt Source Assessor
Special Listing Condition Standard


