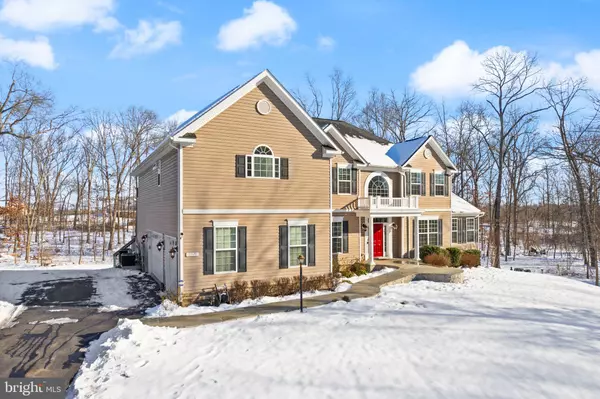OPEN HOUSE
Sat Jan 18, 1:00pm - 3:00pm
UPDATED:
01/15/2025 03:46 AM
Key Details
Property Type Single Family Home
Sub Type Detached
Listing Status Coming Soon
Purchase Type For Sale
Square Footage 6,861 sqft
Price per Sqft $227
Subdivision Mountain Crest Estates
MLS Listing ID VAPW2085968
Style Colonial,Craftsman
Bedrooms 5
Full Baths 4
Half Baths 1
HOA Fees $200/qua
HOA Y/N Y
Abv Grd Liv Area 4,961
Originating Board BRIGHT
Year Built 2014
Annual Tax Amount $11,725
Tax Year 2024
Lot Size 10.090 Acres
Acres 10.09
Property Description
As you approach the home, you'll immediately be drawn to its charming curb appeal, with lush landscaping and a welcoming front entrance with a stone walkway and brand new portico. Step inside, and you'll find a thoughtfully designed interior featuring open-concept living spaces, high ceilings, and large windows that allow natural light to flood every room.
The inspiring and spacious kitchen is a true highlight, complete with stainless steel appliances, granite countertops, a large island, and plenty of quality cabinet space—perfect for meal preparation or casual gatherings. Brand new dishwasher and refrigerator. A new cooktop will be installed in early February 2025. The adjoining living and dining areas offer plenty of room for both relaxation and entertaining, with a cozy fireplace as the focal point in the living room as well as newly installed carpet.
The master suite is a true sanctuary, offering ample space, a spa-like ensuite bath with a soaking tub, dual vanities, and 4 walk-in closets that will impress. Three additional generously-sized bedrooms and 2 full baths, one with an upgraded shower and floor tiles, provide plenty of space for family and guests. New hardwood flooring installed in three upstairs bedrooms as well as carpeting in one of the bedrooms and stairwell. A spacious basement living space, entertainment area, a full bathroom with on suite, and newly installed carpet. The basement walks out to the backyard sand has natural light from numerous windows.
The outdoor space is just as impressive, featuring a covered screen-in porch, an open deck, a second shed under the deck, a custom patio featuring a firepit—ideal for enjoying your morning coffee, evening sunsets, or hosting summer barbecues. The expansive lot offers plenty of room for gardening, play, or creating your own outdoor oasis.
Additional features of this home include solar panels with two Tesla backup batteries (monthly electric bill due to solar averages $80), water purifier and filtration system, a dedicated home office, sunroom, laundry room with a newly installed sink, and a three-car garage with a Tesla charger and car lift. Located in a peaceful, tree-lined neighborhood, this home is just minutes away from shopping, dining, parks, and top-rated schools. Easy access to major highways ensures you're never far from everything you need.
Don't miss the opportunity to own this exceptional property at 2775 Meander Creek Lane. Schedule your private tour today and imagine the possibilities in this gorgeous home!
Location
State VA
County Prince William
Zoning A1
Rooms
Basement Full
Interior
Interior Features Chair Railings, Dining Area, Floor Plan - Traditional, Floor Plan - Open, Formal/Separate Dining Room, Kitchen - Gourmet, Recessed Lighting, Wood Floors, Other
Hot Water Propane, 60+ Gallon Tank
Heating Zoned
Cooling Zoned
Flooring Hardwood, Ceramic Tile, Carpet
Fireplaces Number 1
Equipment Built-In Microwave, Dryer, Washer, Cooktop, Dishwasher, Disposal, Refrigerator, Oven - Wall
Fireplace Y
Window Features Palladian
Appliance Built-In Microwave, Dryer, Washer, Cooktop, Dishwasher, Disposal, Refrigerator, Oven - Wall
Heat Source Propane - Leased
Exterior
Exterior Feature Deck(s), Enclosed, Patio(s), Porch(es), Roof, Screened
Parking Features Garage Door Opener, Garage - Side Entry
Garage Spaces 3.0
Utilities Available Cable TV
Water Access N
View Mountain, Trees/Woods
Roof Type Other
Street Surface Paved
Accessibility None
Porch Deck(s), Enclosed, Patio(s), Porch(es), Roof, Screened
Attached Garage 3
Total Parking Spaces 3
Garage Y
Building
Lot Description Backs to Trees, Landscaping, Partly Wooded, Premium, Private
Story 3
Foundation Other
Sewer Septic = # of BR
Water Private, Well
Architectural Style Colonial, Craftsman
Level or Stories 3
Additional Building Above Grade, Below Grade
Structure Type 9'+ Ceilings,2 Story Ceilings,Cathedral Ceilings,Tray Ceilings,Other
New Construction N
Schools
High Schools Battlefield
School District Prince William County Public Schools
Others
HOA Fee Include Snow Removal
Senior Community No
Tax ID 7201-50-7876
Ownership Fee Simple
SqFt Source Estimated
Special Listing Condition Standard




