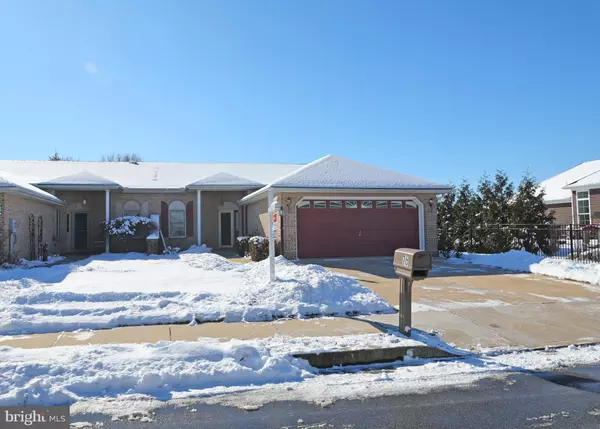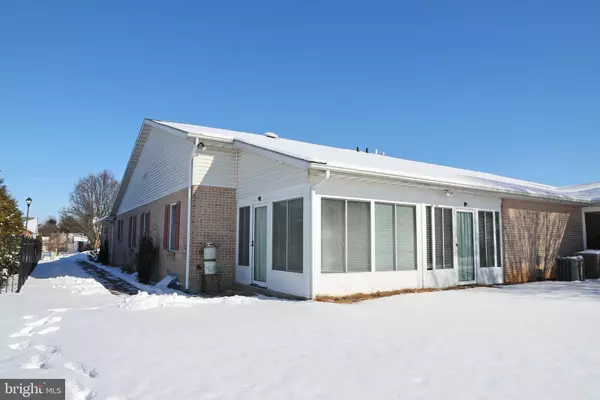UPDATED:
01/25/2025 12:18 PM
Key Details
Property Type Single Family Home, Townhouse
Sub Type Twin/Semi-Detached
Listing Status Active
Purchase Type For Sale
Subdivision Chadwick Estates
MLS Listing ID PAFL2024584
Style Ranch/Rambler
Bedrooms 2
Full Baths 2
HOA Y/N N
Originating Board BRIGHT
Year Built 1998
Annual Tax Amount $3,587
Tax Year 2022
Lot Size 7,405 Sqft
Acres 0.17
Property Description
This Brick 2-Car garage Duplex has been Very well kept and IS Move in Ready Today!
Located in Beautiful Greencastle PA close to Town & Shopping, this home will Not disappoint You!!
Just Walk into the Nice Open foyer with Hardwood floor can make You feel like Your HOME from the start.
Take Note to the Large Eat-In Kitchen with Upgraded Cabinets, Granite Counter Tops, an Island for Food prep with plenty of Breakfast table space.
The Formal living room is located right off the Kitchen and Offers a Brick Built- in Fireplace to keep you Warm on these Snowy Winter nights.
Just a few steps away is the Sellers Added Sunroom with lots of Windows for Maximum Sunlight and the Large Open Walk-Out doors that lead to Back yard.
The Primary Bedroom gleams with Newly Cleaned Carpets and a Nice Private Master Bath offering His & Hers sinks and a Huge Walk in Shower.
Guest bedroom or 2nd Bedroom is far enough away from Master Suite that Everyone can enjoy Peace and Quiet time.
The Second Full bath has a Soak in Tub with Jets to Enjoy Ur at Home Spa Treatment.
Doing Laundry just got much Easier with a Separate Laundry room on the Main level too!
The Seller has priced this home Right and Now it's time to make Your move.
Location
State PA
County Franklin
Area Greencastle Boro (14508)
Zoning R
Rooms
Other Rooms Living Room, Primary Bedroom, Bedroom 2, Kitchen, Den, Basement, Foyer, Sun/Florida Room, Laundry, Bathroom 2, Primary Bathroom
Basement Connecting Stairway, Heated, Interior Access
Main Level Bedrooms 2
Interior
Interior Features Bathroom - Soaking Tub, Bathroom - Tub Shower, Carpet, Ceiling Fan(s), Combination Dining/Living, Entry Level Bedroom, Family Room Off Kitchen, Floor Plan - Open, Kitchen - Eat-In, Kitchen - Island, Kitchen - Table Space, Window Treatments, Wood Floors
Hot Water Electric
Heating Central
Cooling Central A/C
Flooring Carpet, Ceramic Tile, Hardwood, Laminated
Fireplaces Number 1
Fireplaces Type Brick, Gas/Propane, Mantel(s)
Equipment Built-In Microwave, Dishwasher, Disposal, Exhaust Fan, Oven - Self Cleaning, Oven/Range - Electric, Refrigerator
Fireplace Y
Appliance Built-In Microwave, Dishwasher, Disposal, Exhaust Fan, Oven - Self Cleaning, Oven/Range - Electric, Refrigerator
Heat Source Electric, Propane - Owned
Exterior
Parking Features Additional Storage Area, Garage - Front Entry, Garage Door Opener
Garage Spaces 4.0
Utilities Available Cable TV Available, Electric Available, Propane
Water Access N
Roof Type Asphalt
Accessibility 2+ Access Exits, Level Entry - Main, Ramp - Main Level
Attached Garage 2
Total Parking Spaces 4
Garage Y
Building
Story 2
Foundation Block
Sewer Public Septic
Water Public
Architectural Style Ranch/Rambler
Level or Stories 2
Additional Building Above Grade, Below Grade
Structure Type Dry Wall,Cathedral Ceilings
New Construction N
Schools
School District Greencastle-Antrim
Others
Pets Allowed Y
Senior Community No
Tax ID 08-2A00.-110A-000000
Ownership Fee Simple
SqFt Source Assessor
Acceptable Financing VA, USDA, FHA, Conventional, Cash
Horse Property N
Listing Terms VA, USDA, FHA, Conventional, Cash
Financing VA,USDA,FHA,Conventional,Cash
Special Listing Condition Standard
Pets Allowed No Pet Restrictions




