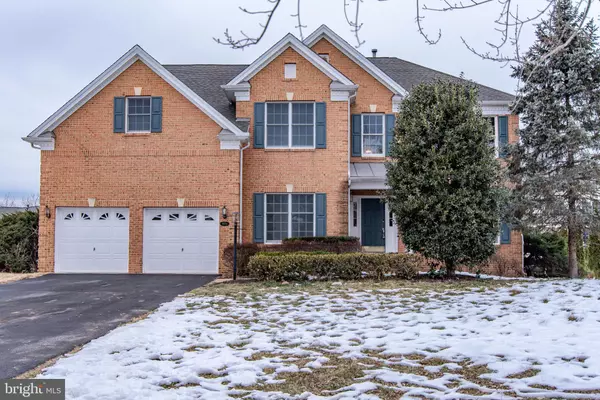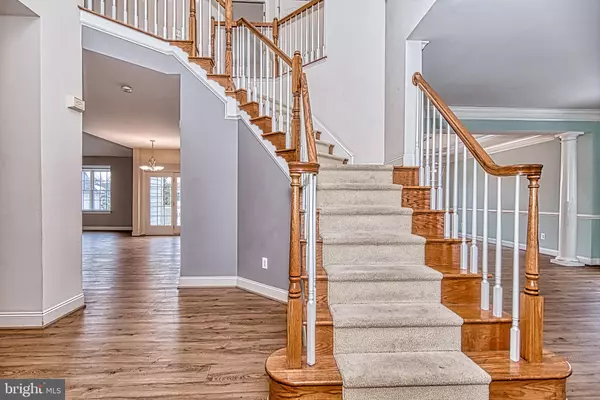UPDATED:
01/18/2025 01:09 PM
Key Details
Property Type Single Family Home
Sub Type Detached
Listing Status Active
Purchase Type For Rent
Square Footage 3,398 sqft
Subdivision Dominion Valley Country Club
MLS Listing ID VAPW2085160
Style Colonial
Bedrooms 4
Full Baths 2
Half Baths 1
HOA Y/N Y
Abv Grd Liv Area 3,398
Originating Board BRIGHT
Year Built 2003
Lot Size 0.272 Acres
Acres 0.27
Property Description
Nestled in a serene cul-de-sac, this stunning home boasts a grand brick facade and an array of desirable features. The main level is highlighted by beautiful engineered wood floors throughout, creating a seamless flow from room to room. Dual staircases provide easy access to the upper level, which hosts well-appointed bedrooms.
The gourmet kitchen is a chef's dream, featuring stainless steel appliances and elegant granite countertops. The formal dining room and living room provide ample space for entertaining, while the family room impresses with its expansive walls of windows, vaulted ceilings, and a cozy fireplace that invites relaxation.
Step outside onto the oversized deck, perfect for outdoor gatherings and enjoying the peaceful surroundings. The main level also includes a convenient office and a spacious laundry room.
Upstairs, the luxurious master suite includes a private sitting room and a spa-like master bath, complete with a soaking tub, separate shower, dual sinks, and a sit-down makeup vanity.
The unfinished basement offers endless possibilities for customization, with plenty of storage space and versatile options for future use.
Located just off I-66, Rt 15, and Rt 29, this home provides easy access to major transportation routes and nearby shopping centers.
Available for occupancy starting February 1, 2025. Professional photos coming soon!
Location
State VA
County Prince William
Zoning RPC
Rooms
Basement Rear Entrance, Rough Bath Plumb, Unfinished, Sump Pump, Windows
Interior
Hot Water Natural Gas
Heating Forced Air
Cooling Central A/C
Flooring Carpet, Ceramic Tile, Engineered Wood
Fireplaces Number 1
Fireplaces Type Insert, Mantel(s)
Equipment Built-In Microwave
Furnishings No
Fireplace Y
Window Features Double Pane,Screens
Appliance Built-In Microwave
Heat Source Natural Gas
Laundry Dryer In Unit, Washer In Unit, Main Floor
Exterior
Parking Features Garage - Front Entry, Garage Door Opener
Garage Spaces 2.0
Water Access N
Roof Type Architectural Shingle
Accessibility None
Attached Garage 2
Total Parking Spaces 2
Garage Y
Building
Story 3
Foundation Concrete Perimeter
Sewer Public Sewer
Water Public
Architectural Style Colonial
Level or Stories 3
Additional Building Above Grade, Below Grade
Structure Type 9'+ Ceilings,Dry Wall,High,Vaulted Ceilings
New Construction N
Schools
Elementary Schools Alvey
Middle Schools Ronald Wilson Regan
High Schools Battlefield
School District Prince William County Public Schools
Others
Pets Allowed Y
Senior Community No
Tax ID 7298-67-5259
Ownership Other
SqFt Source Assessor
Miscellaneous HOA/Condo Fee,Taxes,Trash Removal
Horse Property N
Pets Allowed Case by Case Basis




