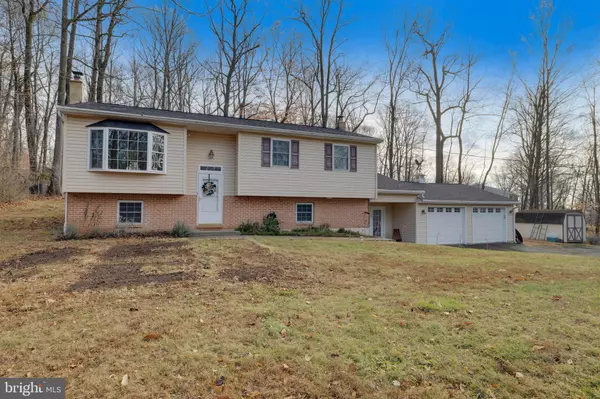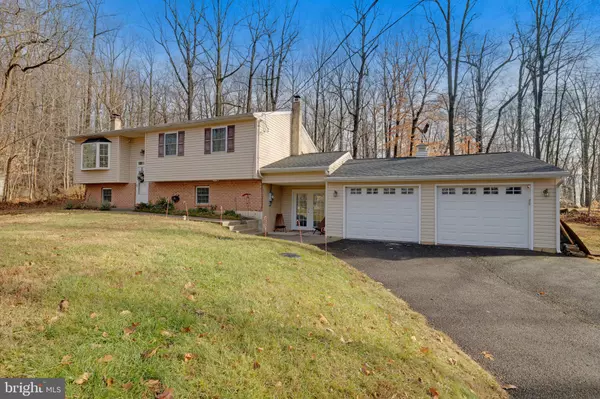UPDATED:
01/01/2025 02:25 PM
Key Details
Property Type Single Family Home
Sub Type Detached
Listing Status Active
Purchase Type For Rent
Square Footage 2,178 sqft
Subdivision None Available
MLS Listing ID PAMC2125896
Style Bi-level
Bedrooms 4
Full Baths 2
Half Baths 1
HOA Y/N N
Abv Grd Liv Area 1,178
Originating Board BRIGHT
Year Built 1986
Lot Size 1.164 Acres
Acres 1.16
Lot Dimensions 150.00 x 0.00
Property Description
The home features an attached two-car garage, with additional driveway parking for at least four cars, ensuring ample space for vehicles and guests. The main upper level welcomes you with a bright living room and a kitchen that opens up to a huge deck through sliding doors—ideal for entertaining or simply enjoying the outdoors. This level also includes a full bath and three comfortable bedrooms.
The lower walk-out level is a versatile space, boasting a gorgeous bedroom with an en-suite full bath, a cozy family room, a separate laundry area, a second kitchen, and a half bath. There's also a sitting room or mudroom, providing easy access from the garage or driveway.
Available from January 17th, 2025, this home is conveniently located just minutes from Limerick and major routes, offering easy access to restaurants, shopping, and attractions like Costco, Premium Outlets, and King of Prussia Malls. The baths have been upgraded, and the kitchen is currently being finished to ensure modern comfort and style.
This delightful property is a must-see, offering a prime location and a welcoming atmosphere. Don't miss out—schedule a tour today!
Location
State PA
County Montgomery
Area Limerick Twp (10637)
Zoning RESIDENTIAL
Rooms
Other Rooms Living Room, Bedroom 4, Kitchen, Family Room, Sun/Florida Room, Laundry, Bathroom 1, Bathroom 2, Full Bath, Half Bath
Basement Heated, Improved, Fully Finished, Garage Access, Interior Access, Outside Entrance, Walkout Level, Windows, Front Entrance
Main Level Bedrooms 3
Interior
Interior Features 2nd Kitchen, Bathroom - Walk-In Shower, Bathroom - Tub Shower, Breakfast Area, Built-Ins, Carpet, Ceiling Fan(s), Kitchen - Eat-In, Window Treatments, Wainscotting, Upgraded Countertops, Recessed Lighting, Primary Bath(s)
Hot Water Electric
Heating Baseboard - Electric, Forced Air, Heat Pump - Gas BackUp
Cooling Central A/C
Flooring Ceramic Tile, Carpet, Hardwood, Laminate Plank
Inclusions All appliances
Equipment Built-In Range, Dishwasher, Dryer - Front Loading, Dual Flush Toilets, Energy Efficient Appliances, ENERGY STAR Refrigerator, Microwave, Oven - Self Cleaning, Stove, Washer - Front Loading, Water Heater
Furnishings No
Fireplace N
Window Features Double Hung,Double Pane,Energy Efficient,Bay/Bow
Appliance Built-In Range, Dishwasher, Dryer - Front Loading, Dual Flush Toilets, Energy Efficient Appliances, ENERGY STAR Refrigerator, Microwave, Oven - Self Cleaning, Stove, Washer - Front Loading, Water Heater
Heat Source Electric
Laundry Lower Floor, Has Laundry
Exterior
Parking Features Garage - Front Entry, Garage Door Opener, Inside Access, Oversized
Garage Spaces 6.0
Water Access N
View Trees/Woods
Roof Type Architectural Shingle
Street Surface Black Top,Paved
Accessibility 36\"+ wide Halls
Road Frontage Boro/Township
Attached Garage 2
Total Parking Spaces 6
Garage Y
Building
Lot Description Adjoins - Game Land, Backs to Trees, Cul-de-sac, No Thru Street, Road Frontage, Trees/Wooded
Story 2
Foundation Block
Sewer On Site Septic
Water Well
Architectural Style Bi-level
Level or Stories 2
Additional Building Above Grade, Below Grade
Structure Type Dry Wall
New Construction N
Schools
Middle Schools Springford
High Schools Spring-Ford Senior
School District Spring-Ford Area
Others
Pets Allowed Y
Senior Community No
Tax ID 37-00-02937-257
Ownership Other
SqFt Source Assessor
Miscellaneous Taxes,Sewer,Water
Horse Property N
Pets Allowed Dogs OK, Size/Weight Restriction, Pet Addendum/Deposit, Number Limit, Breed Restrictions, Case by Case Basis




