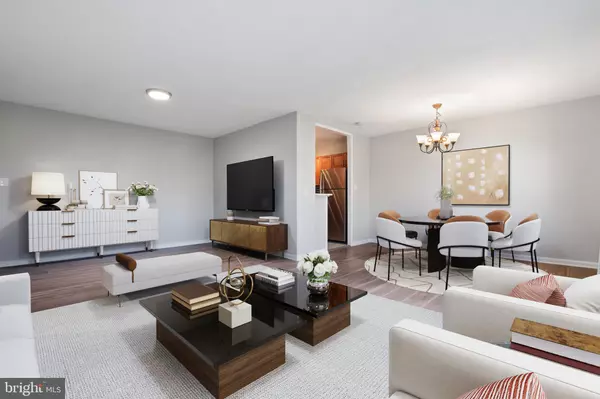UPDATED:
12/06/2024 05:09 PM
Key Details
Property Type Condo
Sub Type Condo/Co-op
Listing Status Active
Purchase Type For Sale
Square Footage 966 sqft
Price per Sqft $263
Subdivision Stratton House
MLS Listing ID VAAR2051000
Style Traditional
Bedrooms 2
Full Baths 1
Condo Fees $1,103/mo
HOA Y/N N
Abv Grd Liv Area 966
Originating Board BRIGHT
Year Built 1958
Annual Tax Amount $2,465
Tax Year 2024
Property Description
This unit comes with two parking passes, so you never have to worry about finding a spot. Plus, enjoy the added benefit of all utilities included in the condo dues, providing hassle-free living. Stratton House offers fantastic community amenities, including an outdoor pool to unwind in during the summer, a picnic area for weekend gatherings, and on-site laundry facilities on the first floor for your convenience.
Situated in an ideal Arlington location, you'll be steps away from the highly-rated Ruthie’s All-Day Restaurant and just a short distance from the area’s vibrant shops and restaurants. With easy access to everything Arlington has to offer, this condo is perfect for anyone seeking the best of urban living with a suburban feel. Commuters dream between Route 50 and I-66!
Come schedule your tour today and don't miss an opportunity see this amazing unit in the heart of Arlington!
Location
State VA
County Arlington
Zoning RA8-18
Rooms
Other Rooms Living Room, Dining Room, Bedroom 2, Kitchen, Bedroom 1, Bathroom 1
Main Level Bedrooms 2
Interior
Interior Features Ceiling Fan(s), Dining Area, Floor Plan - Open, Window Treatments
Hot Water Natural Gas
Heating Forced Air
Cooling Central A/C, Ceiling Fan(s)
Flooring Laminated, Wood
Equipment Stainless Steel Appliances, Refrigerator, Built-In Microwave, Dishwasher, Disposal, Stove
Fireplace N
Appliance Stainless Steel Appliances, Refrigerator, Built-In Microwave, Dishwasher, Disposal, Stove
Heat Source Natural Gas
Exterior
Exterior Feature Patio(s)
Garage Spaces 2.0
Amenities Available Pool - Outdoor, Picnic Area, Elevator, Common Grounds, Laundry Facilities
Water Access N
Accessibility Elevator
Porch Patio(s)
Total Parking Spaces 2
Garage N
Building
Story 1
Unit Features Mid-Rise 5 - 8 Floors
Sewer Public Sewer
Water Public
Architectural Style Traditional
Level or Stories 1
Additional Building Above Grade, Below Grade
New Construction N
Schools
Elementary Schools Henry
Middle Schools Jefferson
High Schools Wakefield
School District Arlington County Public Schools
Others
Pets Allowed Y
HOA Fee Include Air Conditioning,Electricity,Gas,Heat,Water,Trash,Pool(s),Management,Common Area Maintenance,Snow Removal,Ext Bldg Maint,Reserve Funds
Senior Community No
Tax ID 23-015-153
Ownership Condominium
Special Listing Condition Standard
Pets Allowed Case by Case Basis




