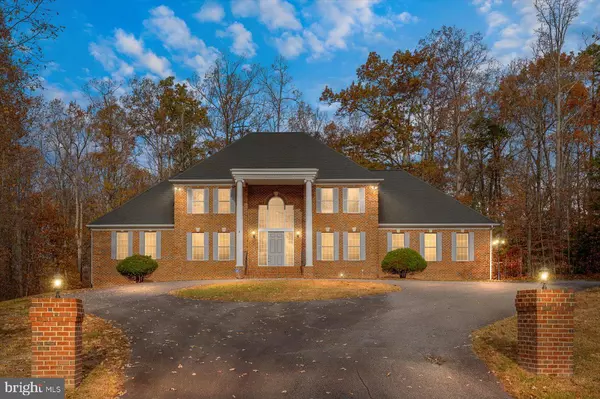UPDATED:
01/02/2025 01:32 AM
Key Details
Property Type Single Family Home
Sub Type Detached
Listing Status Under Contract
Purchase Type For Sale
Square Footage 3,534 sqft
Price per Sqft $237
Subdivision The Trails
MLS Listing ID VASP2029288
Style Colonial
Bedrooms 4
Full Baths 3
Half Baths 1
HOA Fees $250/ann
HOA Y/N Y
Abv Grd Liv Area 3,534
Originating Board BRIGHT
Year Built 2003
Annual Tax Amount $3,830
Tax Year 2022
Lot Size 2.000 Acres
Acres 2.0
Property Description
downdraft vent; and a bill-pay station with desk. We can't forget the main level primary suite! It includes a gas fireplace with white mantle/marble surround, hardwood floors, tray ceiling and two massive walk-in closets with built-ins. The ensuite bath include two vanities, a jetted tub with marble stairs and a marble-surround stand-up shower. Heading upstairs, three bedrooms and two bathrooms await. Two of the bedrooms are accessible via one of the grand staircase's offshoots and share a Jack-and-Jill bath set- up. The bath includes a tub/shower combo. Each of these bedrooms includes carpeted flooring, tray ceiling, a walk-in closet and a private sink. The final bedroom upstairs (accessible via its own staircase segue) includes carpeted flooring, a vaulted ceiling and its own ensuite bath with a tub/shower combo, marble floors and a pedestal sink. There is a full unfinished basement, too! It includes rough-in plumbing for a full bathroom, two water heaters, a French door walkout exit to the yard and dual-zone HVAC system. All of the systems have been regularly maintained and there is an ADT alarm system in-place should you choose to tap in. If intricate touches, open spaces inside and out and a stellar location are desired, this is it!
Location
State VA
County Spotsylvania
Zoning RU
Rooms
Other Rooms Dining Room, Primary Bedroom, Bedroom 2, Bedroom 3, Bedroom 4, Kitchen, Basement, Sun/Florida Room, Great Room, Laundry, Office, Bathroom 2, Bathroom 3, Primary Bathroom, Half Bath
Basement Interior Access, Walkout Level, Unfinished
Main Level Bedrooms 1
Interior
Interior Features Bathroom - Jetted Tub, Bathroom - Stall Shower, Bathroom - Tub Shower, Built-Ins, Butlers Pantry, Carpet, Ceiling Fan(s), Crown Moldings, Entry Level Bedroom, Primary Bath(s), Walk-in Closet(s), Breakfast Area, Curved Staircase, Dining Area, Family Room Off Kitchen, Formal/Separate Dining Room, Kitchen - Island, Kitchen - Table Space, Recessed Lighting, Wood Floors
Hot Water Electric
Heating Forced Air, Zoned, Heat Pump - Gas BackUp
Cooling Ceiling Fan(s), Central A/C, Heat Pump(s), Zoned
Flooring Hardwood, Carpet, Marble
Fireplaces Number 2
Fireplaces Type Gas/Propane, Mantel(s)
Equipment Built-In Microwave, Cooktop - Down Draft, Dishwasher, Disposal, Icemaker, Oven - Wall, Refrigerator
Fireplace Y
Window Features Bay/Bow
Appliance Built-In Microwave, Cooktop - Down Draft, Dishwasher, Disposal, Icemaker, Oven - Wall, Refrigerator
Heat Source Electric, Propane - Leased
Laundry Hookup, Main Floor
Exterior
Exterior Feature Deck(s), Porch(es)
Parking Features Garage - Side Entry, Garage Door Opener, Inside Access, Oversized
Garage Spaces 12.0
Water Access N
Roof Type Composite,Shingle
Accessibility None
Porch Deck(s), Porch(es)
Attached Garage 4
Total Parking Spaces 12
Garage Y
Building
Story 3
Foundation Concrete Perimeter, Permanent
Sewer Public Sewer
Water Public
Architectural Style Colonial
Level or Stories 3
Additional Building Above Grade, Below Grade
Structure Type Dry Wall,2 Story Ceilings
New Construction N
Schools
Elementary Schools Courtland
Middle Schools Spotsylvania
High Schools Courtland
School District Spotsylvania County Public Schools
Others
Senior Community No
Tax ID 35L1-5-
Ownership Fee Simple
SqFt Source Assessor
Security Features Security System
Special Listing Condition Standard




