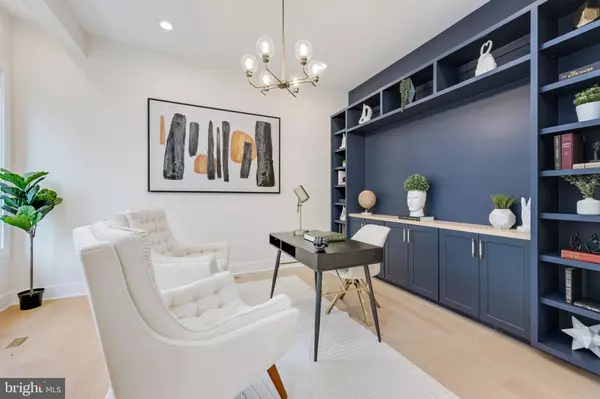UPDATED:
12/26/2024 08:46 PM
Key Details
Property Type Single Family Home
Sub Type Detached
Listing Status Active
Purchase Type For Rent
Square Footage 5,663 sqft
Subdivision Cherrydale
MLS Listing ID VAAR2050264
Style Transitional
Bedrooms 6
Full Baths 6
Half Baths 2
HOA Y/N N
Abv Grd Liv Area 4,017
Originating Board BRIGHT
Year Built 2024
Lot Size 7,016 Sqft
Acres 0.16
Property Description
From the rooftop outdoor lights to the master bedroom balcony offering breathtaking views of DC and even fireworks, this home offers an unparalleled ambiance. Indulge in relaxation in the master bath's Jacuzzi tub, surrounded by ultra-high-end finishes and a functional layout designed for modern living.
The main level features a bedroom with a full bath, perfect for guests or multi-generational living. Each bedroom in the home boasts an attached bathroom, providing convenience and privacy for all occupants. The second upper level is designed as a luxury junior suite, ideal for extended family or guests.
Entertainment options abound, with a theater/exercise room in the basement and rough-ins for an efficiency kitchen/bar, providing endless possibilities for customization. Cozy up by one of the multiple fireplaces, strategically placed throughout the home.
The gourmet kitchen is a chef's dream, featuring a 6-burner gas range, 48” refrigerator, and a stunning waterfall island. Enjoy seamless indoor-outdoor living with easy access to the patio from the kitchen and outdoor water and electric connections for a BBQ grill.
Additional features include engineered wood flooring, private fencing, a walking pantry, and a mini bar on the top floor. The integration of smart devices and camera connections ensures peace of mind and easy management of the property. With separate control units for each floor, comfort is easily tailored to individual preferences. Don't miss the opportunity to make this exquisite property your own, with the option to choose certain finishes if under contract in time. With 2 car parking in the driveway and street parking available, convenience is key in this exceptional Arlington residence.
Location
State VA
County Arlington
Zoning R-6
Rooms
Basement Interior Access, Fully Finished
Main Level Bedrooms 1
Interior
Interior Features Kitchen - Gourmet, Wood Floors, Wet/Dry Bar, Walk-in Closet(s), Pantry, Kitchen - Island, Entry Level Bedroom, Bathroom - Soaking Tub, Dining Area
Hot Water Natural Gas
Heating Forced Air
Cooling Central A/C
Fireplaces Number 2
Equipment Dishwasher, Disposal, Oven - Wall, Refrigerator, Range Hood
Fireplace Y
Appliance Dishwasher, Disposal, Oven - Wall, Refrigerator, Range Hood
Heat Source Natural Gas
Exterior
Exterior Feature Patio(s), Balcony
Utilities Available Cable TV Available, Phone Available
Water Access N
Accessibility None
Porch Patio(s), Balcony
Garage N
Building
Story 4
Foundation Other
Sewer Public Sewer
Water Public
Architectural Style Transitional
Level or Stories 4
Additional Building Above Grade, Below Grade
New Construction Y
Schools
Elementary Schools Glebe
Middle Schools Swanson
High Schools Washington-Liberty
School District Arlington County Public Schools
Others
Pets Allowed Y
Senior Community No
Tax ID 06-007-005
Ownership Other
SqFt Source Assessor
Pets Allowed Case by Case Basis




