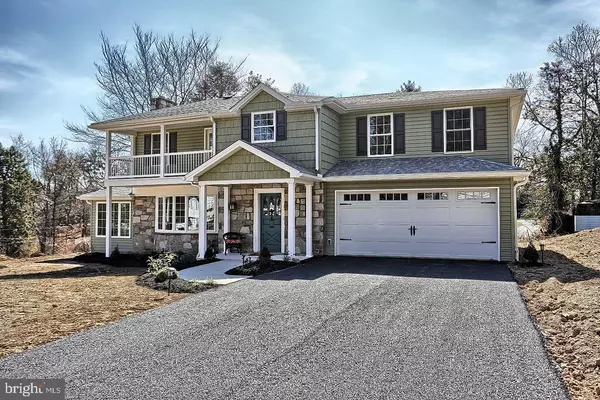For more information regarding the value of a property, please contact us for a free consultation.
Key Details
Sold Price $435,000
Property Type Single Family Home
Sub Type Detached
Listing Status Sold
Purchase Type For Sale
Square Footage 2,617 sqft
Price per Sqft $166
Subdivision Camp Hill Borough
MLS Listing ID 1000184284
Sold Date 05/04/18
Style Traditional
Bedrooms 4
Full Baths 3
Half Baths 1
HOA Y/N N
Abv Grd Liv Area 2,617
Originating Board BRIGHT
Year Built 1942
Annual Tax Amount $5,498
Tax Year 2017
Lot Size 1.000 Acres
Acres 1.0
Property Description
Exceptional 2,600 SF Camp Hill Boro Craftsman Style Home. Originality, simplicity of form, local natural materials, and the visibility of handicraft are exemplified. The curb appeal, with its low-pitched gabled roof, balcony beneath the main roof, squared columns, shaker siding and real masonry laid stone, captures the Craftsman era. Carriage style garage door, transom windows & black iron hardware along with an Arts & Crafts carriage light finish the look.Large, open foyer, art niche, trey ceiling, triple crown molding. Leaded glass drum light casts splintered light against the crisp ceiling white. Handscraped, wide plank hardwood floors stretch out to the kitchen, dining room and family room. Half walls & squared columns bridge an opening to the great room. Concave, long, tall windows gracefully arch as recessed lights fill the elegant bow. Masonry fireplace, formal custom mantle. Stubbed below for gas conversion. French door to solitude in the sunroom. Find your Zen. Beauty surrounds, the natural setting & exposed stone wall. Relaxation room.Painted, glazed soft close cabinets. Granite tops, undermount stainless steel sink, gooseneck pullout faucet. Subway tile backsplash. Drawers galore. Island with overhang. Metal pendant lights, vintage filament bulbs. GE 5 burner gas stove, griddle bridge. Micro/convection oven. Dishwasher. All Stainless Steel Appliances, Includes cabinet depth refrigerator.Enormous mudroom between the garage, kitchen and outdoors. Gardener's delight. Perfect for pets. Easy drop off and pick up for store returns, bookbags and golf clubs. Extra wide reach in closet. Powder room, pedestal. Luxury vinyl tile. Formal dining room amply sized for a progressive dinner party. Shadow box, triple crown molding. Adjacent, a sunken morning room with vaulted ceiling, recessed lights and French door to the patio.Turned volute stairway railing with painted white spindles to treads with painted rises. Large landing. Laundry room, utility sink. Two generous sized bedrooms, Jack & Jill bath. Large guest room, en suite bath. Fantasy master suite- nightstand transoms, recessed lights, ceiling fan light. French door to covered balcony- Perfect for a Spring day or a cool Summer night. All tile master bath- large tile bonding floor pattern, glass mosaic tile detailing. Two person shower- rainshower, adjustable showerhead & hand held. Double bowl vanity bridged by a makeup drawer. Water closet. Giant walk-in closet & spacious reach-in closet.6 Car off street parking. TWO NEW GAS furnaces & ductwork. 100% fresh paint, flooring, glued & screwed drywall. Electric wiring, panel box & service. Lighting, plumbing fixtures, siding, soffit, fascia, gutters & downspouts. NEW 50 gallon gas hot water heater. NEW low E windows. Blown insulation, walls & attic. Cable & overhead lights in all bedrooms.Country Club Hills, in Camp Hill School District, has an optional home owner association. Among other benefits, they maintain a directory and a closed group facebook page for its residents. The community borders the West Shore Country Club and Siebert Park- Volleyball, Tennis. Recently Renovated Track, Football Field and Waterpark Pool. Five Minutes to the City of Harrisburg, Camp Hill Giant & Capital City Mall.INCREDIBLY RARE OPPORTUNITY! The homesite was recently subdivided. Tax record will soon reflect this home on .257 acre homesite. Remaining land available for sale. Approved buildable walkout lower level sites. #2 is .644 acre #3 is .886 acre. Builders available to discuss your vision, create your plan and estimate costs.
Location
State PA
County Cumberland
Area Camp Hill Boro (14401)
Zoning RESIDENTIAL
Rooms
Other Rooms Living Room, Dining Room, Primary Bedroom, Bedroom 2, Bedroom 3, Bedroom 4, Kitchen, Family Room, Foyer, Sun/Florida Room, Laundry, Mud Room
Basement Unfinished
Interior
Interior Features Carpet, Chair Railings, Crown Moldings, Floor Plan - Traditional, Kitchen - Island, Primary Bath(s), Upgraded Countertops, Wood Floors, Ceiling Fan(s), Kitchen - Gourmet
Hot Water Natural Gas
Heating Forced Air
Cooling Central A/C
Flooring Carpet, Hardwood, Other
Fireplaces Number 1
Fireplaces Type Mantel(s), Stone, Gas/Propane
Equipment Built-In Microwave, Dishwasher, Oven/Range - Gas, Stainless Steel Appliances
Fireplace Y
Window Features Bay/Bow,Energy Efficient,Low-E,Screens,Vinyl Clad
Appliance Built-In Microwave, Dishwasher, Oven/Range - Gas, Stainless Steel Appliances
Heat Source Natural Gas
Laundry Main Floor
Exterior
Exterior Feature Balcony, Patio(s)
Parking Features Garage - Front Entry
Garage Spaces 2.0
Water Access N
Roof Type Asphalt,Fiberglass,Shingle
Accessibility None
Porch Balcony, Patio(s)
Attached Garage 2
Total Parking Spaces 2
Garage Y
Building
Story 2
Sewer Public Sewer
Water Public
Architectural Style Traditional
Level or Stories 2
Additional Building Above Grade, Below Grade
New Construction N
Schools
Elementary Schools Eisenhower
Middle Schools Camp Hill
High Schools Camp Hill
School District Camp Hill
Others
Tax ID 01-20-1852-052
Ownership Fee Simple
SqFt Source Assessor
Acceptable Financing Cash, Conventional, VA
Horse Property N
Listing Terms Cash, Conventional, VA
Financing Cash,Conventional,VA
Special Listing Condition Standard
Read Less Info
Want to know what your home might be worth? Contact us for a FREE valuation!

Our team is ready to help you sell your home for the highest possible price ASAP

Bought with GARRETT ROTHMAN • RSR, REALTORS, LLC



