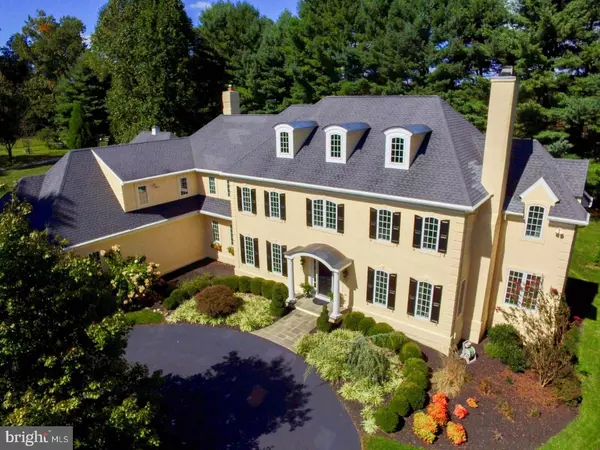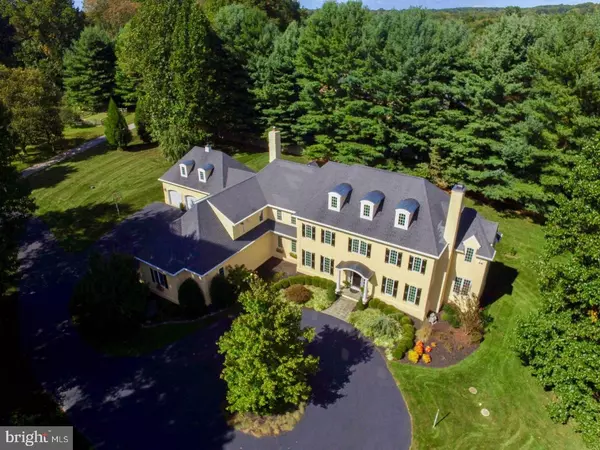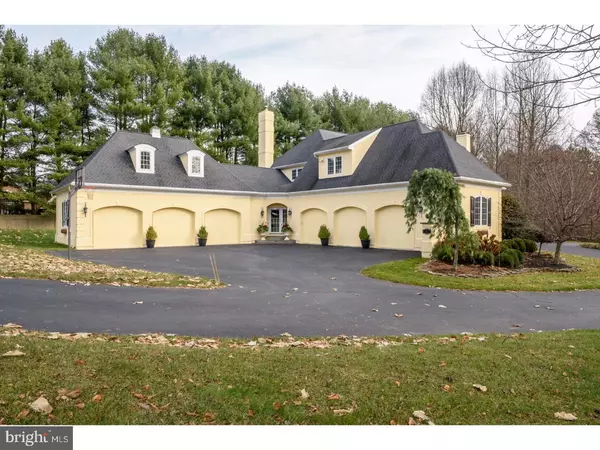For more information regarding the value of a property, please contact us for a free consultation.
Key Details
Sold Price $1,125,000
Property Type Single Family Home
Sub Type Detached
Listing Status Sold
Purchase Type For Sale
Square Footage 6,513 sqft
Price per Sqft $172
Subdivision None Available
MLS Listing ID 1000323449
Sold Date 04/30/18
Style French
Bedrooms 4
Full Baths 3
Half Baths 2
HOA Fees $41/ann
HOA Y/N Y
Abv Grd Liv Area 5,153
Originating Board TREND
Year Built 2003
Annual Tax Amount $11,831
Tax Year 2017
Lot Size 3.850 Acres
Acres 3.85
Lot Dimensions 271X620
Property Description
Custom designed French country chateau sitting atop 3.85 acres of beautifully rolling landscape in the heart of Centerville. This impressive property has been lovingly maintained to the highest standards by its owners, and boasts over 6,500 sq. ft. of living space plus a beautiful outdoor space for entertaining. The central feature of the ground floor is a majestic foyer. This floor also offers a spectacular choice of two gracious living spaces, an office, a formal dining room, and a bright sun room. A true chef's kitchen features beautiful cabinets, granite counters, and an over sized island to gather around. The kitchen is equipped with high-end appliances, including a Thermador cook-top, Sub Zero refrigeration, and a built in wine fridge. Additional dining area flows nicely into the family room with a dramatic stone fireplace. The formal dining room with gleaming hardwood floors features wainscoting, crown molding and a magnificent chandelier. Through the French doors is a private outdoor entertaining space with a flagstone patio. A very elegant staircase leads to the second floor which gives access to four finely appointed bedrooms including the master suite complete with a private sitting room, two spacious walk in closets, and a dreamy bathroom features double vanities, tiled walk in shower and Jacuzzi tub. An additional en suite bedroom serves as a second Master or In Law suite, offering finished space to be used as a study or playroom. Two additional bedrooms are generous in size. The second floor can be accessed from a back staircase as well. The finished lower level includes a gym, game room, powder room, and media room complete with theater style seating and a wet bar. Addition perks include a whole house generator, central vac, THREE ZONE HVAC, one wood burning and one gas fireplace. A car-lovers dream garage with parking for 6 (two 3 car bays,1,800 sq.ft), features a lift, a compressor, and is large enough to house a boat and RV. Don't need a six car garage? Be creative! The bays can easily be converted to extra living space, such as an entertainment/party room, play room, wood working/craft room, or an in home business. This house is situated to be seen off of Snuff Mill Rd, pull all the way up the driveway to see the impressive entrance.
Location
State DE
County New Castle
Area Hockssn/Greenvl/Centrvl (30902)
Zoning NC2A
Rooms
Other Rooms Living Room, Dining Room, Primary Bedroom, Bedroom 2, Bedroom 3, Kitchen, Family Room, Breakfast Room, Bedroom 1, Study, Sun/Florida Room, Laundry, Other
Basement Full
Interior
Interior Features Primary Bath(s), Kitchen - Island, Butlers Pantry, Ceiling Fan(s), WhirlPool/HotTub, Water Treat System, Wet/Dry Bar, Kitchen - Eat-In
Hot Water Propane
Heating Forced Air, Zoned, Programmable Thermostat
Cooling Central A/C
Flooring Wood, Fully Carpeted
Fireplaces Number 2
Fireplaces Type Marble, Stone, Gas/Propane
Equipment Oven - Double, Commercial Range, Dishwasher, Refrigerator, Disposal
Fireplace Y
Window Features Energy Efficient
Appliance Oven - Double, Commercial Range, Dishwasher, Refrigerator, Disposal
Heat Source Bottled Gas/Propane
Laundry Main Floor
Exterior
Exterior Feature Patio(s)
Parking Features Inside Access, Oversized
Garage Spaces 7.0
Utilities Available Cable TV
Water Access N
Roof Type Shingle
Accessibility None
Porch Patio(s)
Attached Garage 4
Total Parking Spaces 7
Garage Y
Building
Lot Description Front Yard, Rear Yard, SideYard(s)
Story 2
Foundation Brick/Mortar
Sewer On Site Septic
Water Well
Architectural Style French
Level or Stories 2
Additional Building Above Grade, Below Grade
Structure Type 9'+ Ceilings
New Construction N
Schools
Elementary Schools Brandywine Springs School
Middle Schools Alexis I. Du Pont
High Schools Alexis I. Dupont
School District Red Clay Consolidated
Others
HOA Fee Include Snow Removal
Senior Community No
Tax ID 07-006.00-002
Ownership Fee Simple
Security Features Security System
Acceptable Financing Conventional
Listing Terms Conventional
Financing Conventional
Read Less Info
Want to know what your home might be worth? Contact us for a FREE valuation!

Our team is ready to help you sell your home for the highest possible price ASAP

Bought with Ashle Wilson Bailey • Long & Foster Real Estate, Inc.



