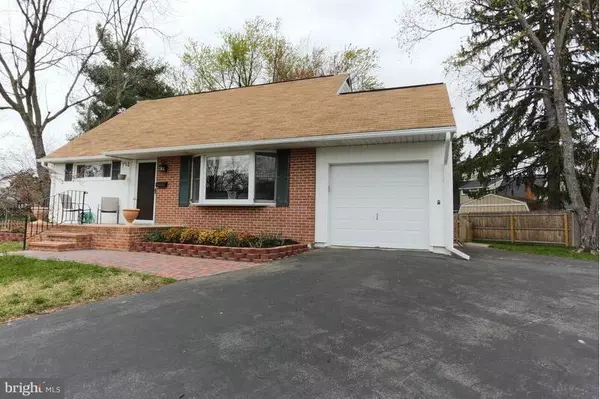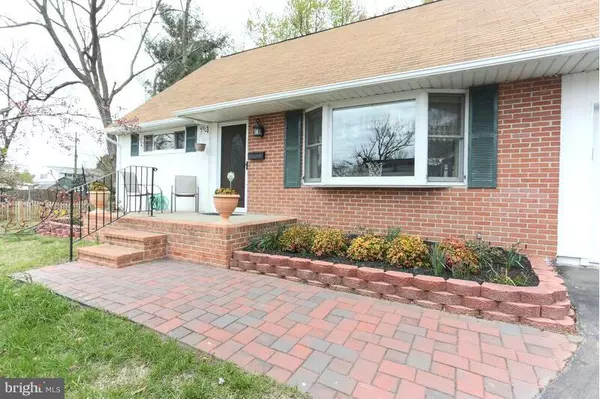For more information regarding the value of a property, please contact us for a free consultation.
Key Details
Sold Price $270,000
Property Type Single Family Home
Sub Type Detached
Listing Status Sold
Purchase Type For Sale
Square Footage 2,063 sqft
Price per Sqft $130
Subdivision Country Club Estates
MLS Listing ID 1001299053
Sold Date 07/15/16
Style Cape Cod
Bedrooms 4
Full Baths 2
HOA Y/N N
Abv Grd Liv Area 1,238
Originating Board MRIS
Year Built 1957
Annual Tax Amount $2,140
Tax Year 2015
Lot Size 8,784 Sqft
Acres 0.2
Property Description
Impressive, Impeccable, Turn-key perfect! Newly renovated: HVAC, SS appliances, electric, plumbing, floors, fixtures, paint. Full basement, finished fam room/private sanctuary, workshop, plumbed 3rd bath; 1-car extra deep attached garage + 2-car pkng pad; 16x12 patio, new picket & privacy fence, 12x8 shed in shaded tranquil back yard. Cul-de-sac living, cmty pool, clubhouse, boat ramp, and more.
Location
State MD
County Anne Arundel
Zoning R5
Rooms
Basement Outside Entrance, Rear Entrance, Sump Pump, Full, Improved, Partially Finished, Rough Bath Plumb, Workshop, Walkout Stairs, Connecting Stairway
Main Level Bedrooms 2
Interior
Interior Features Dining Area, Entry Level Bedroom, Window Treatments, Floor Plan - Traditional
Hot Water Natural Gas
Heating Forced Air
Cooling Central A/C, Ceiling Fan(s)
Equipment Washer/Dryer Hookups Only, Dishwasher, Disposal, Exhaust Fan, Microwave, Oven/Range - Gas, Range Hood, Water Heater, Oven - Self Cleaning
Fireplace N
Appliance Washer/Dryer Hookups Only, Dishwasher, Disposal, Exhaust Fan, Microwave, Oven/Range - Gas, Range Hood, Water Heater, Oven - Self Cleaning
Heat Source Natural Gas
Exterior
Exterior Feature Patio(s), Porch(es)
Parking Features Garage Door Opener
Garage Spaces 1.0
Fence Rear, Picket, Privacy
Utilities Available Multiple Phone Lines, Cable TV Available
Amenities Available Boat Ramp, Club House, Pier/Dock, Pool Mem Avail, Swimming Pool, Tot Lots/Playground, Volleyball Courts
Water Access N
Roof Type Asphalt
Accessibility None
Porch Patio(s), Porch(es)
Attached Garage 1
Total Parking Spaces 1
Garage Y
Private Pool N
Building
Lot Description Cul-de-sac
Story 3+
Sewer Public Sewer
Water Public
Architectural Style Cape Cod
Level or Stories 3+
Additional Building Above Grade, Below Grade, Shed
New Construction N
Schools
Elementary Schools Point Pleasant
Middle Schools Marley
High Schools Glen Burnie
School District Anne Arundel County Public Schools
Others
Senior Community No
Tax ID 020513002296003
Ownership Fee Simple
Special Listing Condition Standard
Read Less Info
Want to know what your home might be worth? Contact us for a FREE valuation!

Our team is ready to help you sell your home for the highest possible price ASAP

Bought with Constance D Thompson • Keller Williams Preferred Properties



