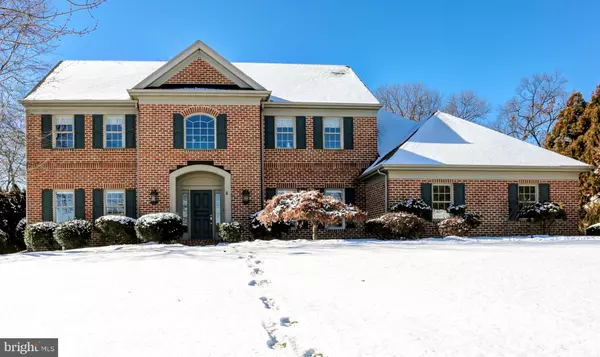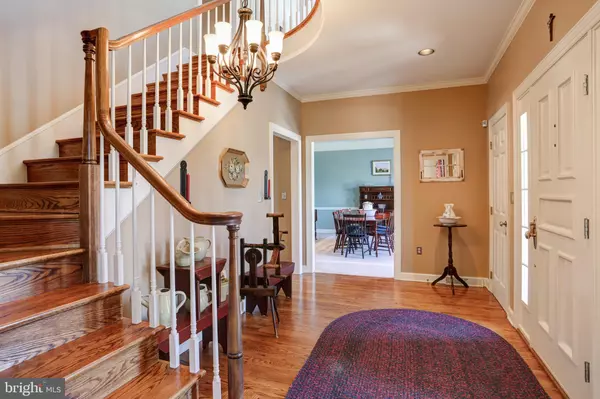For more information regarding the value of a property, please contact us for a free consultation.
Key Details
Sold Price $550,000
Property Type Single Family Home
Sub Type Detached
Listing Status Sold
Purchase Type For Sale
Square Footage 4,477 sqft
Price per Sqft $122
Subdivision Southwynd
MLS Listing ID 1000103164
Sold Date 04/13/18
Style Colonial
Bedrooms 4
Full Baths 3
Half Baths 2
HOA Fees $6/ann
HOA Y/N Y
Abv Grd Liv Area 3,763
Originating Board BRIGHT
Year Built 1994
Annual Tax Amount $15,319
Tax Year 2017
Lot Size 0.746 Acres
Acres 0.75
Lot Dimensions 138 x 266 x 123 x 272
Property Description
Custom built, all brick home. 4,000+ of quality finished square feet in this spacious, bright and light 4 bedroom home. The bedrooms have full baths, bedrooms 2 and 3 with a Jack-n-Jill bathroom. The main level boasts a Formal Living Room, Formal Dining Room, Office, Family Room, Laundry, and Kitchen with an adjacent separate breakfast room with access to and overlooking the private rear yard enhanced with a brick patio. The Lower level has a Family Room, Half Bath, Kitchenette, and a separate sitting area; also a large storage room. There is ample outdoor space in the front and rear, great level space for activities. 2 car oversized garage with plenty of extra parking. Enjoy all that this fantastic home has to offer. This home is perfect for a family of any size, entertaining and guests and is located in York Suburban School District.
Location
State PA
County York
Area Spring Garden Twp (15248)
Zoning R RESIDENTIAL
Rooms
Other Rooms Living Room, Dining Room, Primary Bedroom, Sitting Room, Bedroom 2, Bedroom 3, Bedroom 4, Kitchen, Family Room, Foyer, Breakfast Room, Laundry, Mud Room, Office, Storage Room, Bathroom 2, Bathroom 3, Primary Bathroom, Half Bath
Basement Partial
Interior
Interior Features Breakfast Area, Built-Ins, Carpet, Cedar Closet(s), Chair Railings, Crown Moldings, Dining Area, Formal/Separate Dining Room, Kitchen - Eat-In, Kitchen - Island, Kitchen - Gourmet, Kitchenette, Laundry Chute, Primary Bath(s), Recessed Lighting, Stall Shower, Wood Floors
Heating Heat Pump(s), Geothermal
Cooling Central A/C
Flooring Carpet, Ceramic Tile, Hardwood
Fireplaces Number 1
Fireplaces Type Gas/Propane
Equipment Built-In Microwave, Built-In Range, Compactor, Cooktop, Dishwasher, Disposal, Dryer, Microwave, Oven/Range - Gas, Refrigerator, Oven - Wall, Trash Compactor, Washer, Water Heater
Fireplace Y
Appliance Built-In Microwave, Built-In Range, Compactor, Cooktop, Dishwasher, Disposal, Dryer, Microwave, Oven/Range - Gas, Refrigerator, Oven - Wall, Trash Compactor, Washer, Water Heater
Heat Source Geo-thermal
Laundry Main Floor
Exterior
Exterior Feature Brick, Patio(s)
Utilities Available Cable TV, Phone
Water Access N
View Garden/Lawn
Roof Type Asphalt
Accessibility None
Porch Brick, Patio(s)
Garage N
Building
Lot Description Front Yard, Landscaping, Level, Rear Yard
Story 2
Sewer Public Sewer
Water Public
Architectural Style Colonial
Level or Stories 2
Additional Building Above Grade, Below Grade
New Construction N
Schools
Elementary Schools Indian Rock
High Schools York Suburban
School District York Suburban
Others
HOA Fee Include Other
Senior Community No
Tax ID 67-48-000-31-0124-00-00000
Ownership Fee Simple
SqFt Source Estimated
Security Features Carbon Monoxide Detector(s),Security System,Smoke Detector
Acceptable Financing Conventional, Cash
Listing Terms Conventional, Cash
Financing Conventional,Cash
Special Listing Condition Standard
Read Less Info
Want to know what your home might be worth? Contact us for a FREE valuation!

Our team is ready to help you sell your home for the highest possible price ASAP

Bought with Tom Pendergast • Berkshire Hathaway HomeServices Homesale Realty



