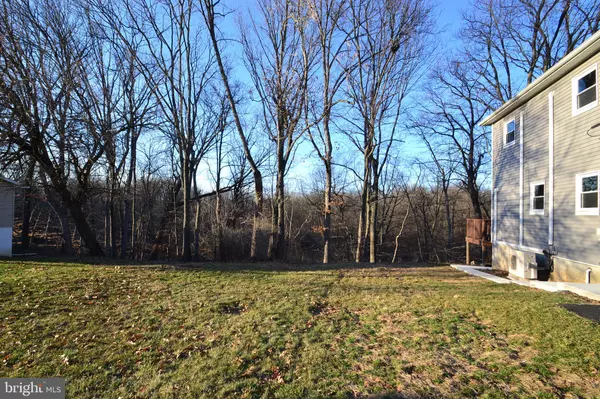For more information regarding the value of a property, please contact us for a free consultation.
Key Details
Sold Price $160,000
Property Type Single Family Home
Sub Type Detached
Listing Status Sold
Purchase Type For Sale
Square Footage 1,260 sqft
Price per Sqft $126
Subdivision Lower Paxton
MLS Listing ID 1000213624
Sold Date 04/13/18
Style Traditional
Bedrooms 3
Full Baths 1
Half Baths 1
HOA Y/N N
Abv Grd Liv Area 1,260
Originating Board BRIGHT
Year Built 1972
Annual Tax Amount $2,135
Tax Year 2018
Acres 0.21
Property Description
Totally remodeled home with breathtaking view off the private rear deck! You will enjoy the warmth and comfort of this wonderful 3 bedroom, 1.5 bathroom Two Story Home. With 1260 total sq. feet of living space this home features everything you would expect and more. Impeccable attention to detail best describes the Gourmet Kitchen with plenty of cabinets and counter space, stainless steel appliances package, laminate wood floor and large Dining Area with door leading to rear deck with a million dollar view of the wood rear yard and stream. Living Room with wall to wall carpet and 2 picture windows for lots of natural lighting. First Floor also features a Formal Entry with guest closet, Powder Room and door leading to Walk-Out Basement with washer/dryer included. Second Floor offers Great size Bedrooms with ample closet space and Full Bath with Tub/Shower combo. Situated on .21 acre lot in Lower Paxton Townships most desirable areas, you will love to know this home truly has everything your heart could desire. New, New, New lots of things in this home are New! New efficient ductless Heating and Central Air, New Windows and lots more surprises await. Call today for your private showing.
Location
State PA
County Dauphin
Area Lower Paxton Twp (14035)
Zoning RESIDENTIAL
Rooms
Other Rooms Living Room, Bedroom 3, Kitchen, Foyer, Bathroom 2, Primary Bathroom, Half Bath
Basement Full
Interior
Interior Features Carpet, Combination Kitchen/Dining, Dining Area, Floor Plan - Traditional, Kitchen - Eat-In, Kitchen - Efficiency, Kitchen - Gourmet, Kitchen - Table Space
Heating Heat Pump(s), Wall Unit, Zoned
Cooling Zoned, Wall Unit, Central A/C, Heat Pump(s)
Equipment Built-In Microwave, Built-In Range, Disposal, Dryer - Electric, Microwave, Oven - Single, Oven/Range - Electric, Refrigerator, Stainless Steel Appliances, Washer
Fireplace N
Window Features Vinyl Clad
Appliance Built-In Microwave, Built-In Range, Disposal, Dryer - Electric, Microwave, Oven - Single, Oven/Range - Electric, Refrigerator, Stainless Steel Appliances, Washer
Heat Source Electric
Laundry Basement
Exterior
Exterior Feature Deck(s)
Water Access N
Accessibility None
Porch Deck(s)
Garage N
Building
Story 2
Sewer Public Sewer
Water Public
Architectural Style Traditional
Level or Stories 2
Additional Building Above Grade, Below Grade
New Construction N
Schools
Elementary Schools E.H. Phillips
Middle Schools Central Dauphin East
High Schools Central Dauphin East
School District Central Dauphin
Others
Senior Community No
Tax ID 35-063-168-000-0000
Ownership Fee Simple
SqFt Source Assessor
Acceptable Financing Cash, Conventional, FHA, VA
Horse Property N
Listing Terms Cash, Conventional, FHA, VA
Financing Cash,Conventional,FHA,VA
Special Listing Condition Standard
Read Less Info
Want to know what your home might be worth? Contact us for a FREE valuation!

Our team is ready to help you sell your home for the highest possible price ASAP

Bought with MICHELLE BUSH • Select Realty Services



