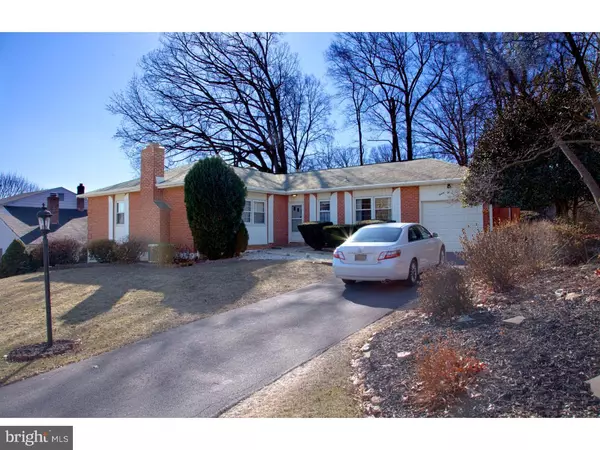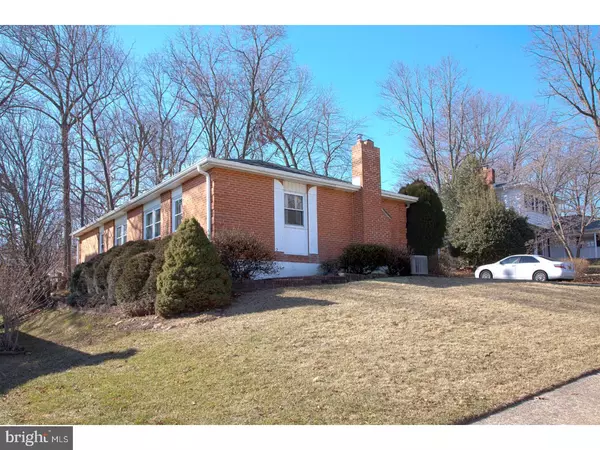For more information regarding the value of a property, please contact us for a free consultation.
Key Details
Sold Price $252,000
Property Type Single Family Home
Sub Type Detached
Listing Status Sold
Purchase Type For Sale
Square Footage 1,900 sqft
Price per Sqft $132
Subdivision Chapel Hill
MLS Listing ID 1000123192
Sold Date 03/27/18
Style Ranch/Rambler
Bedrooms 4
Full Baths 2
Half Baths 1
HOA Y/N N
Abv Grd Liv Area 1,900
Originating Board TREND
Year Built 1967
Annual Tax Amount $2,760
Tax Year 2017
Lot Size 0.260 Acres
Acres 0.26
Lot Dimensions 80X153
Property Description
A rare find!! Come see this all brick, approximately 1,912 square feet, single family Four bed room, two and a half ranch home in Chapel Hill. This well-maintained ranch home is resting on a .26 acre lot with mature trees and a private fenced in back yard. The three car driveway ends with a one car garage. The curved sidewalk welcomes you into the foyer that flows into the living room, dining room, kitchen, and family room. The large living room is highlighted by a brick wood burning fireplace. From the family room, open the slider and step out into the large private patio. The eat-in kitchen has oak cabinets reaching to the ceiling. The kitchen has access to the patio, convenient for outdoor grilling and entertaining. It also flows into the dining room, which is very convenient for family gatherings. Towards the back of the home, you'll find two large hall closets, a linen closet, 4 bedrooms and the full bath. The spacious master bedroom with 2 large closets and includes a master bathroom with large shower. Additional features of this home include an extremely large unfinished basement with full steel beam support. An outdoor shed and from the garage, you can access pull down stairs to an attic that spans the entire house. The home is within walking distance to the local school, parks and playgrounds and is just minutes away from the University of Delaware, I-95 and the White Clay Preserve Park.
Location
State DE
County New Castle
Area Newark/Glasgow (30905)
Zoning NC10
Rooms
Other Rooms Living Room, Dining Room, Primary Bedroom, Bedroom 2, Bedroom 3, Kitchen, Family Room, Bedroom 1
Basement Partial
Interior
Interior Features Kitchen - Eat-In
Hot Water Natural Gas
Heating Gas, Forced Air
Cooling Central A/C
Fireplaces Number 1
Equipment Dishwasher
Fireplace Y
Appliance Dishwasher
Heat Source Natural Gas
Laundry Basement
Exterior
Garage Spaces 1.0
Water Access N
Accessibility None
Attached Garage 1
Total Parking Spaces 1
Garage Y
Building
Story 1
Sewer Public Sewer
Water Public
Architectural Style Ranch/Rambler
Level or Stories 1
Additional Building Above Grade
New Construction N
Schools
School District Christina
Others
Senior Community No
Tax ID 08-053.30-052
Ownership Fee Simple
Read Less Info
Want to know what your home might be worth? Contact us for a FREE valuation!

Our team is ready to help you sell your home for the highest possible price ASAP

Bought with Michael Terranova Jr. • Patterson-Schwartz-Hockessin



