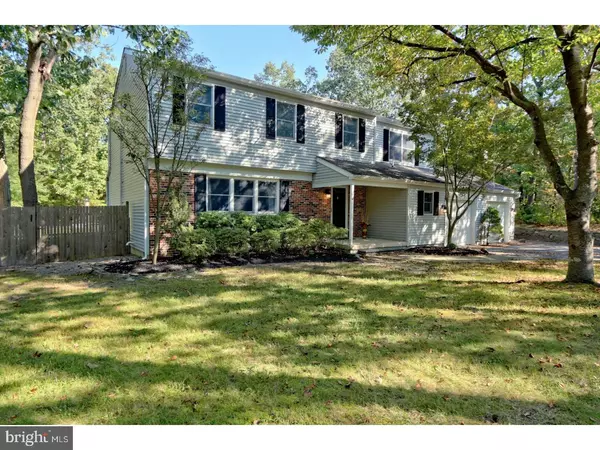For more information regarding the value of a property, please contact us for a free consultation.
Key Details
Sold Price $365,000
Property Type Single Family Home
Sub Type Detached
Listing Status Sold
Purchase Type For Sale
Square Footage 2,783 sqft
Price per Sqft $131
Subdivision Tamarac
MLS Listing ID 1001210035
Sold Date 03/15/18
Style Colonial
Bedrooms 4
Full Baths 2
Half Baths 1
HOA Fees $22/ann
HOA Y/N Y
Abv Grd Liv Area 2,783
Originating Board TREND
Year Built 1974
Annual Tax Amount $11,062
Tax Year 2017
Lot Size 0.370 Acres
Acres 0.37
Property Description
BACK UP OFFERS ONLY!!! Updated and expanded is this Four Bedroom home in the desirable Lake Community of Tamarac. The Entry Foyer with wood flooring leads to a formal Living Room with built-ins and Dining Room with wood flooring which has been expanded to handle the largest more formal holiday entertaining occasion. Breathtaking is the updated Kitchen with wood flooring which has also been expanded by 14 feet to include a large Breakfast Room with skylights, abundant with recessed lighting and overlooking the rear yard with heated gunite pool and built-in hot tub. Kitchen amenities include large work island, newer cabinets, sink, gas range, microwave and dishwasher, desk - for your computer use - and added closet space. For less formal entertaining, enjoy the large Family Room with bamboo flooring and gas fireplace for those cold winter evenings. Additionally situated on the first floor is a Powder Room with pedestal sink, attractive ceramic flooring and a Laundry Room. The wood staircase with newer railing leads to the sleeping level with 4 Bedrooms including a dramatic expanded Master Suite which is 15 x 30 and features a Sitting Area or Study whichever suits the new Homeowner's needs. Added features are a fireplace, skylights, recessed lighting and two large closets. The updated newer Master Bath offers a two person, two headed tiled shower with glass doors and double vanity sinks. Also expanded is the Second Bedroom overlooking the pool area and rear fenced yard. Two additional ample sized Bedrooms, all of which contain ceiling fans, plus a full Bath complete the sleeping level. Additional features of the home include an oversized Two Car Garage with openers and a convenient door leading to the rear yard. A shed, gas heat, two zoned air and newer hot water heater complete this home which is located in this Lake Community with Beach ideal for swimming, boating or fishing in the warmer days of Spring, Summer and Fall and ice skating during the colder days of Winter. This home is truly a pleasure to show and a treasure to own!!!
Location
State NJ
County Burlington
Area Medford Twp (20320)
Zoning RES
Rooms
Other Rooms Living Room, Dining Room, Primary Bedroom, Bedroom 2, Bedroom 3, Kitchen, Family Room, Bedroom 1, Laundry, Attic
Interior
Interior Features Primary Bath(s), Kitchen - Island, Butlers Pantry, Skylight(s), Ceiling Fan(s), Stall Shower, Dining Area
Hot Water Natural Gas
Heating Gas, Forced Air
Cooling Central A/C
Flooring Wood, Fully Carpeted, Tile/Brick
Fireplaces Number 2
Fireplaces Type Brick
Equipment Built-In Range, Oven - Self Cleaning, Dishwasher, Disposal, Built-In Microwave
Fireplace Y
Appliance Built-In Range, Oven - Self Cleaning, Dishwasher, Disposal, Built-In Microwave
Heat Source Natural Gas
Laundry Main Floor
Exterior
Garage Spaces 5.0
Fence Other
Pool In Ground
Utilities Available Cable TV
Amenities Available Tennis Courts, Tot Lots/Playground
Water Access N
Roof Type Pitched,Shingle
Accessibility None
Attached Garage 2
Total Parking Spaces 5
Garage Y
Building
Lot Description Trees/Wooded, Front Yard, Rear Yard, SideYard(s)
Story 2
Foundation Concrete Perimeter
Sewer Public Sewer
Water Public
Architectural Style Colonial
Level or Stories 2
Additional Building Above Grade, Shed
Structure Type Cathedral Ceilings
New Construction N
Schools
Elementary Schools Cranberry Pines
Middle Schools Medford Township Memorial
School District Medford Township Public Schools
Others
HOA Fee Include Common Area Maintenance,Pool(s)
Senior Community No
Tax ID 20-03202 17-00024
Ownership Fee Simple
Acceptable Financing Conventional, VA, FHA 203(b)
Listing Terms Conventional, VA, FHA 203(b)
Financing Conventional,VA,FHA 203(b)
Read Less Info
Want to know what your home might be worth? Contact us for a FREE valuation!

Our team is ready to help you sell your home for the highest possible price ASAP

Bought with Julie Early • Keller Williams Realty - Moorestown



