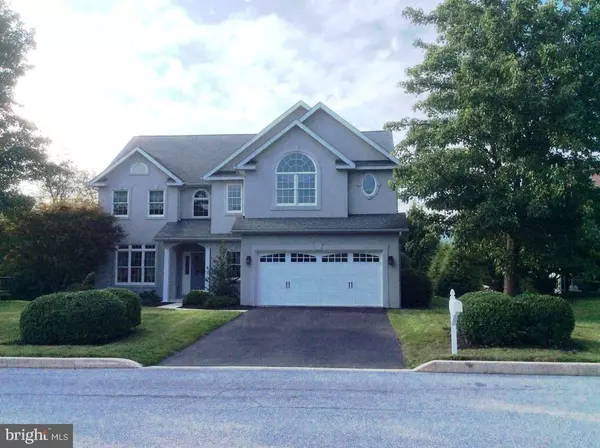For more information regarding the value of a property, please contact us for a free consultation.
Key Details
Sold Price $307,900
Property Type Single Family Home
Sub Type Detached
Listing Status Sold
Purchase Type For Sale
Square Footage 2,583 sqft
Price per Sqft $119
Subdivision Quail Hollow
MLS Listing ID 1000799029
Sold Date 09/21/17
Style Traditional
Bedrooms 4
Full Baths 2
Half Baths 1
HOA Y/N N
Abv Grd Liv Area 2,583
Originating Board LCAOR
Year Built 1997
Annual Tax Amount $5,334
Lot Size 10,454 Sqft
Acres 0.24
Property Description
Hurry to Quail Hollow to see this meticulous, 1-owner 4 bdrm home & all it has to offer! Many updates (see list in ass. doc) Kit w/granite counter tops, dble oven, pantry w/ pull out drawers & bar sink! 2 Stry Foyer & vaulted ceilings in family rm guide the way to gorgeous outdoor living space. Custom red cedar pergola w/ reflective glass fire pit, & mature landscaping makes this perfect for entertaining. Spacious mster bedroom w/updated en suite w/whirlpool tub & separate shower. HMS Home Warranty provided
Location
State PA
County Dauphin
Area Lower Paxton Twp (14035)
Zoning RESIDENTIAL
Rooms
Other Rooms Living Room, Dining Room, Bedroom 2, Bedroom 3, Bedroom 4, Kitchen, Family Room, Foyer, Bedroom 1, Laundry, Other, Bathroom 2, Bathroom 3
Basement Poured Concrete, Full, Sump Pump, Unfinished
Interior
Interior Features Breakfast Area, Kitchen - Eat-In, Formal/Separate Dining Room, Built-Ins
Hot Water Electric
Heating Other, Forced Air
Cooling Attic Fan, Central A/C
Fireplaces Number 1
Equipment Refrigerator, Dishwasher, Built-In Microwave
Fireplace Y
Appliance Refrigerator, Dishwasher, Built-In Microwave
Heat Source Natural Gas
Exterior
Exterior Feature Patio(s)
Parking Features Garage Door Opener
Garage Spaces 2.0
Utilities Available Cable TV Available
Water Access N
Roof Type Shingle,Composite
Porch Patio(s)
Road Frontage Public
Attached Garage 2
Total Parking Spaces 2
Garage Y
Building
Story 2
Sewer Public Sewer
Water Public
Architectural Style Traditional
Level or Stories 2
Additional Building Above Grade, Below Grade
New Construction N
Schools
School District Central Dauphin
Others
Tax ID 351230090000000
Ownership Other
Acceptable Financing Conventional, FHA, VA
Listing Terms Conventional, FHA, VA
Financing Conventional,FHA,VA
Read Less Info
Want to know what your home might be worth? Contact us for a FREE valuation!

Our team is ready to help you sell your home for the highest possible price ASAP

Bought with NON MEMBER • Non Member



