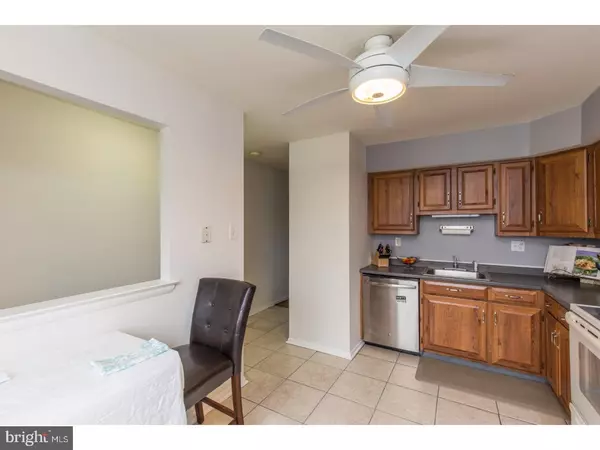For more information regarding the value of a property, please contact us for a free consultation.
Key Details
Sold Price $163,500
Property Type Single Family Home
Sub Type Unit/Flat/Apartment
Listing Status Sold
Purchase Type For Sale
Square Footage 1,100 sqft
Price per Sqft $148
Subdivision Summit House
MLS Listing ID 1004289973
Sold Date 01/26/18
Style Traditional
Bedrooms 2
Full Baths 2
HOA Fees $247/mo
HOA Y/N N
Abv Grd Liv Area 1,100
Originating Board TREND
Year Built 1974
Annual Tax Amount $1,912
Tax Year 2017
Lot Size 1,100 Sqft
Acres 0.03
Lot Dimensions 0X0
Property Description
Located just 10 minutes outside of the Borough of West Chester, this move-in ready, end-unit condo offers quick access to all area amenities with no-maintenace living! From the front entrance, the home opens up to a hall with freshly painted neutral toned walls. To the right is an open kitchen that glows with natural light. The fridge, counter tops, dishwasher, and stove line the far end allowing for maximum use of space to host and cook meals. Once back outside of the kitchen, the space opens up into a large living room with a walk-out back patio. The living room has neutrally toned walls, has a fire place, and is a great room to embrace for medium to larger sized crowds. The living room also offers a second eating space which can be the designated dining area. Once out of the living room and into the hall way, one guest bedroom with adjacent full bath will be to your right and a master bedroom with private full bathroom will be to your left. The guest room lights up with the sun during the day and overlooks the front yard. The master bedroom sets a relaxed mood, has access to the back patio, offers a ceiling fan, and is open and airy. Both rooms have neutral tones. The laundry/utility room can also be found in the hall. This home is now ready for purchase, offers so many amenities through the association to include, exterior maintenance, pool, gym, lawn care, snow removal and more! This won't be on the market long. Make your appointment to see 263 Summit House today!
Location
State PA
County Chester
Area East Goshen Twp (10353)
Zoning R5
Rooms
Other Rooms Living Room, Primary Bedroom, Kitchen, Bedroom 1
Interior
Interior Features Ceiling Fan(s), Kitchen - Eat-In
Hot Water Electric
Heating Electric
Cooling Central A/C
Flooring Wood, Fully Carpeted
Fireplaces Number 1
Equipment Dishwasher
Fireplace Y
Appliance Dishwasher
Heat Source Electric
Laundry Main Floor
Exterior
Exterior Feature Balcony
Amenities Available Swimming Pool
Water Access N
Accessibility None
Porch Balcony
Garage N
Building
Lot Description Corner
Story 1
Sewer Public Sewer
Water Public
Architectural Style Traditional
Level or Stories 1
Additional Building Above Grade
New Construction N
Schools
Elementary Schools Penn Wood
Middle Schools Stetson
High Schools West Chester Bayard Rustin
School District West Chester Area
Others
HOA Fee Include Pool(s),Common Area Maintenance,Ext Bldg Maint,Lawn Maintenance,Snow Removal,Water,Health Club
Senior Community No
Tax ID 53-06 -1522.63L0
Ownership Condominium
Acceptable Financing Conventional, VA, FHA 203(b), USDA
Listing Terms Conventional, VA, FHA 203(b), USDA
Financing Conventional,VA,FHA 203(b),USDA
Read Less Info
Want to know what your home might be worth? Contact us for a FREE valuation!

Our team is ready to help you sell your home for the highest possible price ASAP

Bought with Lauren B Dickerman • Keller Williams Real Estate -Exton



