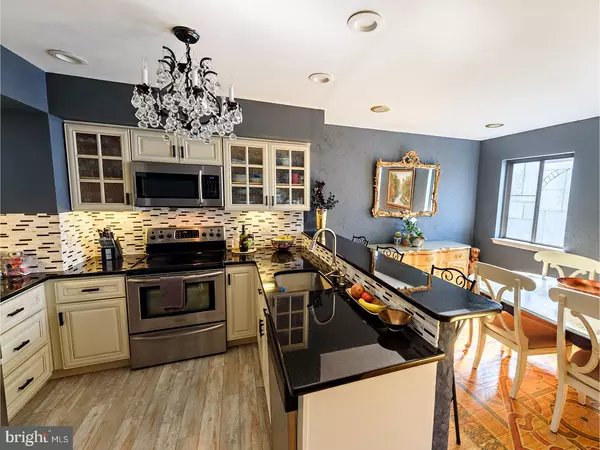For more information regarding the value of a property, please contact us for a free consultation.
Key Details
Sold Price $515,000
Property Type Townhouse
Sub Type Interior Row/Townhouse
Listing Status Sold
Purchase Type For Sale
Square Footage 1,527 sqft
Price per Sqft $337
Subdivision Society Hill
MLS Listing ID 1003229461
Sold Date 05/12/17
Style Contemporary
Bedrooms 3
Full Baths 2
Half Baths 1
HOA Fees $4/ann
HOA Y/N Y
Abv Grd Liv Area 1,527
Originating Board TREND
Year Built 1975
Annual Tax Amount $6,594
Tax Year 2017
Lot Size 655 Sqft
Acres 0.02
Lot Dimensions 16X41
Property Description
Welcome to your new home in sought after Randolph Court in Society Hill. Your new home features a 1 car garage, 3 bedrooms, and 2 1/2 baths. Upgrades include: new roof (2016), new HVAC (2016), updated kitchen (2013/14), and middle level bathroom (2013), a new garage door (10/16), and new gutters (2015). The modern kitchen features beautiful, soft-close solid hardwood cabinetry with lazy susan cabinet for optimum storage, stainless steel appliances, deep under-mount sink, granite countertops, and breakfast bar that opens onto the dining area. Spacious bedrooms with plenty of storage on each level, a working fireplace, and a master bedroom with vaulted ceilings is on the top floor. Enter through the courtyard or the garage, where you'll see your laundry area and a half bath. Down a level to the basement with room for an office or extra storage. House is also wired for sound. The courtyard was completely renovated for your outdoor enjoyment. Great city location with easy access to shopping, dining, and transportation yet tucked away in a uniquely quiet courtyard. The $50 PUD fee is for the courtyard maintenance and covers insurance, water, and sewer. There are no taxes for the Courtyard.
Location
State PA
County Philadelphia
Area 19147 (19147)
Zoning RM1
Rooms
Other Rooms Living Room, Dining Room, Primary Bedroom, Bedroom 2, Kitchen, Bedroom 1
Basement Full, Fully Finished
Interior
Interior Features Butlers Pantry, Skylight(s), Stain/Lead Glass
Hot Water Electric
Heating Electric, Forced Air, Baseboard
Cooling Central A/C
Flooring Wood, Tile/Brick
Fireplaces Number 1
Equipment Dishwasher, Refrigerator, Disposal
Fireplace Y
Appliance Dishwasher, Refrigerator, Disposal
Heat Source Electric
Laundry Main Floor
Exterior
Exterior Feature Patio(s), Porch(es)
Parking Features Inside Access, Garage Door Opener
Garage Spaces 2.0
Utilities Available Cable TV
Water Access N
Roof Type Pitched
Accessibility None
Porch Patio(s), Porch(es)
Attached Garage 1
Total Parking Spaces 2
Garage Y
Building
Story 3+
Sewer Public Sewer
Water Public
Architectural Style Contemporary
Level or Stories 3+
Additional Building Above Grade
Structure Type Cathedral Ceilings,9'+ Ceilings
New Construction N
Schools
School District The School District Of Philadelphia
Others
Senior Community No
Tax ID 051103235
Ownership Fee Simple
Read Less Info
Want to know what your home might be worth? Contact us for a FREE valuation!

Our team is ready to help you sell your home for the highest possible price ASAP

Bought with Jessica A Eary • BHHS Fox & Roach At the Harper, Rittenhouse Square



