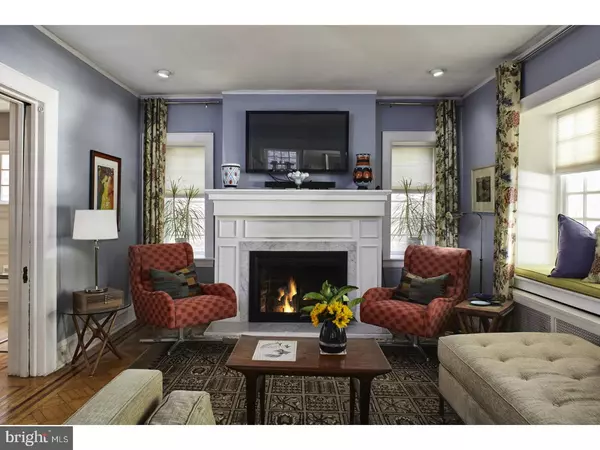For more information regarding the value of a property, please contact us for a free consultation.
Key Details
Sold Price $483,500
Property Type Single Family Home
Sub Type Detached
Listing Status Sold
Purchase Type For Sale
Square Footage 1,980 sqft
Price per Sqft $244
Subdivision Mt Airy (West)
MLS Listing ID 1001225313
Sold Date 11/10/17
Style Bungalow
Bedrooms 3
Full Baths 2
Half Baths 1
HOA Y/N N
Abv Grd Liv Area 1,980
Originating Board TREND
Year Built 1925
Annual Tax Amount $4,453
Tax Year 2017
Lot Size 7,508 Sqft
Acres 0.17
Lot Dimensions 42X181
Property Description
Grand Opening! Sunday September 24 at 11am. Premiere West Mount Airy location! Stunning 3 bed, 2.5-bath residence full of character and tastefully modernized. Features of this Bungalow-style home include a gourmet kitchen, inviting living room and a large raised patio with wooded views. A nicely landscaped front lawn and covered front porch compliment the two-story exterior. Inlaid hardwood flooring and custom millwork can be found throughout the traditional floor plan. Relax or entertain in the inviting living room featuring a bay window with seating, crown molding and a gas fireplace complete with a marble surround. An original, oversized wood pocket door leads into the adjacent formal dining room featuring large sun-filled windows and wainscoting. Prepare meals in the fully updated eat-in kitchen surrounded by granite countertops, white Shaker style cabinetry and stainless steel appliances including a gas double oven. A powder room for guests completes the main level. Step outside onto the raised deck for easy outdoor dining and grilling. Relax or entertain in the backyard full of large shade trees providing plenty of privacy. Follow the wooden staircase to the second floor offering newer carpet and stair runners. Unwind in the master suite complete with a walk-in closet. The first of two guest rooms has its own private bath with a stand-up shower surrounded by custom tile. The third bedroom is well sized with a deep closet, which provides great storage. Both bedrooms have ample closet space and well-appointed hall bathroom complete with bathtub and finish off the 2nd floor of this residence. The full-height basement offers a laundry room and plenty of space for extra storage plus access to the backyard, off-street parking for several cars and a one-car attached garage. This home is conveniently located and just a short strolls to Mt. Airy Fav's such as: Weaver's Way Co-op, High Point Caf ! Just one block from the Upsal SEPTA station and is served by multiple bus routes making getting in and out of town a breeze. Easy commute into Center City Philadelphia, Manayunk on Main Street, boutiques and hip eateries along Germantown in Chestnut Hill make this location an A++.
Location
State PA
County Philadelphia
Area 19119 (19119)
Zoning RSD3
Rooms
Other Rooms Living Room, Dining Room, Primary Bedroom, Bedroom 2, Kitchen, Bedroom 1
Basement Full, Unfinished, Outside Entrance
Interior
Interior Features Butlers Pantry, Ceiling Fan(s), Stall Shower, Breakfast Area
Hot Water Natural Gas
Heating Gas, Hot Water
Cooling Central A/C
Flooring Wood, Tile/Brick
Fireplaces Number 1
Fireplaces Type Marble, Gas/Propane
Equipment Oven - Double, Oven - Self Cleaning, Dishwasher, Disposal, Built-In Microwave
Fireplace Y
Appliance Oven - Double, Oven - Self Cleaning, Dishwasher, Disposal, Built-In Microwave
Heat Source Natural Gas
Laundry Basement
Exterior
Exterior Feature Deck(s), Porch(es)
Garage Spaces 4.0
Water Access N
Roof Type Pitched
Accessibility None
Porch Deck(s), Porch(es)
Attached Garage 1
Total Parking Spaces 4
Garage Y
Building
Lot Description Trees/Wooded
Story 2
Sewer Public Sewer
Water Public
Architectural Style Bungalow
Level or Stories 2
Additional Building Above Grade
New Construction N
Schools
School District The School District Of Philadelphia
Others
Senior Community No
Tax ID 223060000
Ownership Fee Simple
Acceptable Financing Conventional, VA, FHA 203(b)
Listing Terms Conventional, VA, FHA 203(b)
Financing Conventional,VA,FHA 203(b)
Read Less Info
Want to know what your home might be worth? Contact us for a FREE valuation!

Our team is ready to help you sell your home for the highest possible price ASAP

Bought with Michelle Wysinski-Magee • Keller Williams Real Estate-Blue Bell



