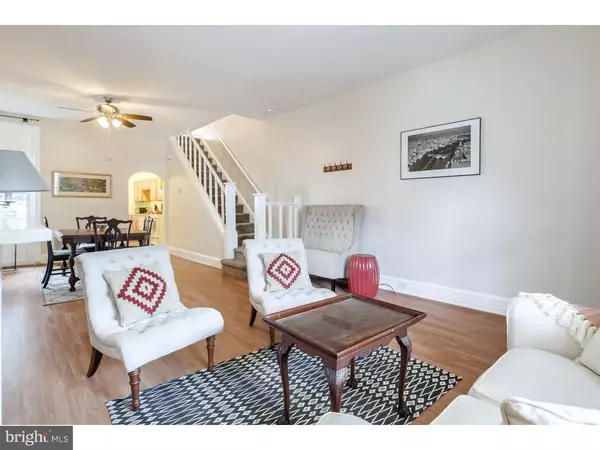For more information regarding the value of a property, please contact us for a free consultation.
Key Details
Sold Price $245,000
Property Type Townhouse
Sub Type Interior Row/Townhouse
Listing Status Sold
Purchase Type For Sale
Square Footage 1,482 sqft
Price per Sqft $165
Subdivision East Falls
MLS Listing ID 1003253413
Sold Date 07/20/17
Style Traditional
Bedrooms 3
Full Baths 1
Half Baths 1
HOA Y/N N
Abv Grd Liv Area 1,482
Originating Board TREND
Year Built 1943
Annual Tax Amount $3,719
Tax Year 2017
Lot Size 1,452 Sqft
Acres 0.03
Lot Dimensions 15X96
Property Description
Grab a cold glass of lemonade and make your way out to your spacious front porch. It's time to relax, you're home. This charming East Falls end unit home with a brick facade is situated on a tree lined street and only a half block to the East Falls SEPTA regional rail station. This home shows off freshly painted walls throughout and brand new carpeting from the staircase to the second floor. As you make your way through the front door, you will enter a living space with dramatically tall ceilings, newer windows, and a decorative fireplace perfect for your fragrant candles, artwork, and fresh flower bouquets. Don't forget to close the door behind you, the central air conditioning is on. Making your way towards the kitchen, you will pass a powder room to your left. The kitchen supplies a double basin sink with a garbage disposal as well as a newer stove. Past the kitchen, is a functional mud room where the laundry is located and a generously sized closet to house your cleaning supplies, winter jackets, or home improvement gear. Now to the backyard! This fenced in private backyard has a new concrete patio with a chiseled border for gardening. Through the side gate, you will find a shared alleyway perfect for bringing trash directly to the curb without trekking it through the home. The second floor offers 3 bedrooms and 1 full bathroom. Spoiler alert: There's another built-in up there! Let's discuss some of the mechanics of the home; the roof was installed in 2013, the water heater was installed in 2013, the chimney was relined in 2013. From 3530 New Queen, many local restaurants and bars are within walking distance. Billy Murphy's is where you can enjoy an award-winning Turf Burger and scrumptious sweet potatoes fries. In Riva Restaurant offers an array of delicious flatbreads but you must try the Ricotta appetizer. Walk off all your weekend's foodie finds along Kelly Drive or hiking through Fairmount Park and the Wissahickon. You are a stone's throw from SEPTA, major transit (Route 1 and I-76), Chestnut Hill, Mt. Airy and Manayunk's Main Street. Center City is ten minutes away making this spot ideal to balance between privacy and the vibrancy of city living. Start planning your housewarming party now ? you have found your home! Included with this home: outdoor furniture, microwave and cart , washer and dryer, refrigerator, ceiling fans, window treatments, and portable dehumidifier. all in "as is" condition.
Location
State PA
County Philadelphia
Area 19129 (19129)
Zoning RSA5
Rooms
Other Rooms Living Room, Dining Room, Primary Bedroom, Bedroom 2, Kitchen, Family Room, Bedroom 1
Basement Full, Unfinished
Interior
Interior Features Kitchen - Eat-In
Hot Water Natural Gas
Heating Gas
Cooling Central A/C
Fireplaces Type Non-Functioning
Equipment Disposal
Fireplace N
Appliance Disposal
Heat Source Natural Gas
Laundry Main Floor
Exterior
Water Access N
Accessibility None
Garage N
Building
Lot Description Rear Yard
Story 2
Sewer Public Sewer
Water Public
Architectural Style Traditional
Level or Stories 2
Additional Building Above Grade
New Construction N
Schools
School District The School District Of Philadelphia
Others
Senior Community No
Tax ID 382150800
Ownership Fee Simple
Read Less Info
Want to know what your home might be worth? Contact us for a FREE valuation!

Our team is ready to help you sell your home for the highest possible price ASAP

Bought with Karrie Gavin • Elfant Wissahickon-Rittenhouse Square



