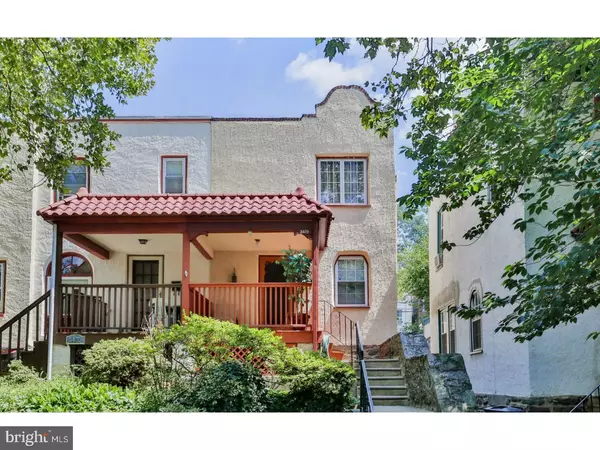For more information regarding the value of a property, please contact us for a free consultation.
Key Details
Sold Price $223,400
Property Type Townhouse
Sub Type End of Row/Townhouse
Listing Status Sold
Purchase Type For Sale
Square Footage 1,216 sqft
Price per Sqft $183
Subdivision East Falls
MLS Listing ID 1000311105
Sold Date 10/20/17
Style Other
Bedrooms 2
Full Baths 1
HOA Y/N N
Abv Grd Liv Area 1,216
Originating Board TREND
Year Built 1945
Annual Tax Amount $3,136
Tax Year 2017
Lot Size 1,705 Sqft
Acres 0.04
Lot Dimensions 18X93
Property Description
Charming stucco end unit in desirable East Falls location is nestled on a quiet, tree-lined street. The open front porch is perched above a quaint front garden. Enter into the bright and sunny first floor to be greeted by hardwood floors, original moldings and loads of character. The updated kitchen is conveniently located near an expansive back deck. The upper level boasts two sizable bedrooms with plenty of storage and natural light. The finished basement with laundry facility leads to a private parking spot. Steps from the regional rail train station, East Falls restaurants and shops and close to major highways and Kelly Drive.
Location
State PA
County Philadelphia
Area 19129 (19129)
Zoning RSA5
Rooms
Other Rooms Living Room, Dining Room, Primary Bedroom, Kitchen, Bedroom 1
Basement Full, Fully Finished
Interior
Hot Water Natural Gas
Cooling Wall Unit
Flooring Wood, Fully Carpeted
Fireplace N
Heat Source Natural Gas
Laundry Basement
Exterior
Water Access N
Accessibility None
Garage N
Building
Story 2
Sewer Public Sewer
Water Public
Architectural Style Other
Level or Stories 2
Additional Building Above Grade, Shed
New Construction N
Schools
School District The School District Of Philadelphia
Others
Senior Community No
Tax ID 382210600
Ownership Fee Simple
Read Less Info
Want to know what your home might be worth? Contact us for a FREE valuation!

Our team is ready to help you sell your home for the highest possible price ASAP

Bought with Capri D'Amario Dessecker • RE/MAX One Realty



