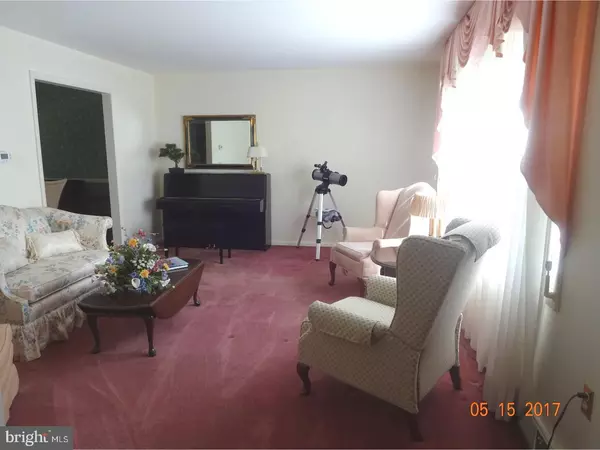For more information regarding the value of a property, please contact us for a free consultation.
Key Details
Sold Price $330,100
Property Type Single Family Home
Sub Type Detached
Listing Status Sold
Purchase Type For Sale
Square Footage 1,872 sqft
Price per Sqft $176
Subdivision Locust Knolls
MLS Listing ID 1003202237
Sold Date 07/28/17
Style Colonial
Bedrooms 4
Full Baths 2
Half Baths 1
HOA Y/N N
Abv Grd Liv Area 1,872
Originating Board TREND
Year Built 1976
Annual Tax Amount $5,195
Tax Year 2017
Lot Size 1.000 Acres
Acres 1.0
Lot Dimensions 0 X 0
Property Description
Even your mother-in-law will be pleased on your purchase of this well maintained center hall colonial on one acre in the prestigious Downingtown School District & the STEM ACADEMY. You'll fall in love with the professional landscaped front yard and the inviting conversational spacious deck with steps to the tree lined backyard assuring privacy. Discover the ambiance of character & charm as you tour this property w/formal LR, DR and FR w/brick wood burning fireplace surrounded on either side by bookcases and storage shelves including the large screen TV plus sliders to deck to enjoy the peaceful backyard. Oh don't forget the updated kitchen w/solid custom made cherry cabinets, SS appliances, deep kitchen sink, new countertops, tile flooring and eating area with new bay window overlooking the bird feeder and backyard. The custom made room divider is great for storing light kitchen appliances and special dishes for entertaining with easy access on either side and best yet an outlet on the wall makes it a great set up for a buffet style serving area just steps away to entertaining on the deck or holiday functions. Completing the first floor is laundry closet with shelving for pantry items and PR. The second floor has a large master bedroom w/updated bath designed with the very popular seamless glass shower door. Four family bedrooms (one used as an office) and bath complete the second floor. The improvements the Seller has done in past few years include: new heating system, new front walk and landscaping (including plenty of trees removed), new front door and hardware, new hardwood floors in foyer/PR, new kitchen with new tile flooring, room divider, newer roof, updated master bath, new septic system w/bull run valve and the list continues!!!! A great property to call "home" for many years - see today - gone tomorrow!!!
Location
State PA
County Chester
Area East Brandywine Twp (10330)
Zoning R2
Direction East
Rooms
Other Rooms Living Room, Dining Room, Primary Bedroom, Bedroom 2, Bedroom 3, Kitchen, Family Room, Bedroom 1, Attic
Basement Full, Unfinished
Interior
Interior Features Primary Bath(s), Butlers Pantry, Attic/House Fan, Stall Shower, Kitchen - Eat-In
Hot Water Electric
Heating Oil, Forced Air
Cooling Central A/C
Flooring Wood, Fully Carpeted, Tile/Brick
Fireplaces Number 1
Fireplaces Type Brick
Equipment Oven - Self Cleaning, Disposal, Built-In Microwave
Fireplace Y
Window Features Bay/Bow
Appliance Oven - Self Cleaning, Disposal, Built-In Microwave
Heat Source Oil
Laundry Main Floor
Exterior
Exterior Feature Deck(s)
Garage Spaces 5.0
Utilities Available Cable TV
Water Access N
Roof Type Shingle
Accessibility None
Porch Deck(s)
Attached Garage 2
Total Parking Spaces 5
Garage Y
Building
Lot Description Level, Sloping, Trees/Wooded
Story 2
Foundation Brick/Mortar
Sewer On Site Septic
Water Public
Architectural Style Colonial
Level or Stories 2
Additional Building Above Grade
New Construction N
Schools
Elementary Schools Beaver Creek
Middle Schools Downington
High Schools Downingtown High School West Campus
School District Downingtown Area
Others
Senior Community No
Tax ID 30-05L-0060
Ownership Fee Simple
Acceptable Financing Conventional, VA, FHA 203(b)
Listing Terms Conventional, VA, FHA 203(b)
Financing Conventional,VA,FHA 203(b)
Read Less Info
Want to know what your home might be worth? Contact us for a FREE valuation!

Our team is ready to help you sell your home for the highest possible price ASAP

Bought with Drew Heasley • Keller Williams Real Estate -Exton



