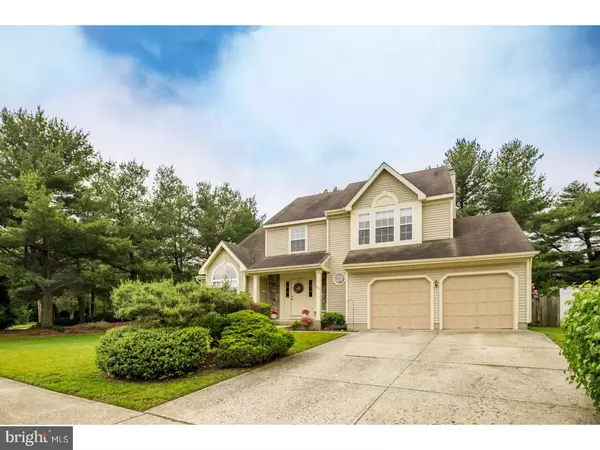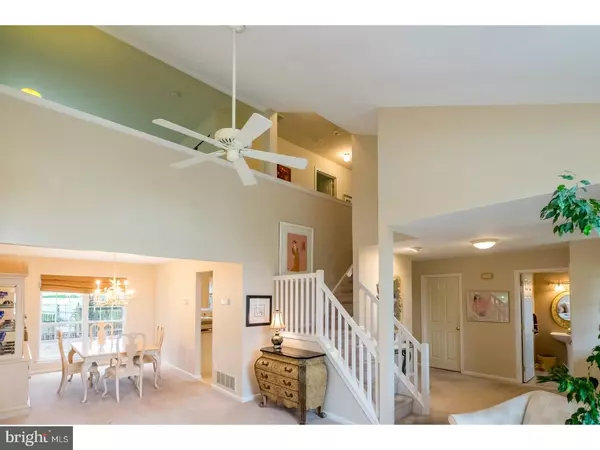For more information regarding the value of a property, please contact us for a free consultation.
Key Details
Sold Price $253,000
Property Type Single Family Home
Sub Type Detached
Listing Status Sold
Purchase Type For Sale
Square Footage 2,104 sqft
Price per Sqft $120
Subdivision Harpers Orchard
MLS Listing ID 1000440425
Sold Date 09/26/17
Style Contemporary
Bedrooms 4
Full Baths 2
Half Baths 1
HOA Y/N N
Abv Grd Liv Area 2,104
Originating Board TREND
Year Built 1993
Annual Tax Amount $8,458
Tax Year 2016
Lot Size 9,365 Sqft
Acres 0.22
Lot Dimensions 75X125
Property Description
If you believe that curb appeal is an indication that you're about to find something special inside, 601 Harper Dr in the Harpers Orchard enclave won't disappoint. This 3-4 bedroom home offers over 2,100sf of comfortable living space, and that doesn't include what you could make of the high and dry full basement. When you enter, the neutral colors and light that floods from the many large windows throughout brings a sense of "calm". You're greeted with an open floor plan where the living, dining, kitchen and family rooms flow as one. The large, eat-in kitchen offers lots of cabinets, counter space, a deep pantry and granite counter top island. From the kitchen you'll step down to the family room featuring a gas fireplace where you'll be warmed on those chilly nights. This too is the space granting access to the private rear yard just waiting for you to host your next BBQ. The main level finishes off with the laundry room, powder room and access to both the full unfinished basement and 2 car garage. Up on the second level is where you'll see the "rest" area, currently offering 3 large bedrooms and open loft space that could easily be used as the 4th bedroom. The "owners suite" is so inviting, boasting enough room for a king size bed, furnishings and sitting area. The large bathroom is en-suite with a huge soaking tub, step in shower and double sinks. The walk-in closet has more room than most would ever need. The other 3 slumber rooms share the guest bathroom and they too are spacious, presenting ample closet space. The comfy "4th" bedroom is currently an open loft that overlooks the living area, allowing additional natural light to flood 2nd floor. With the slightest of updating this gem will shine even more brightly. Yes, 601 Harper Dr is positioned on a large, lushly landscaped corner lot, giving you one more reason why you'll want to put this one on the top of your list. Call today to schedule your personal tour.
Location
State NJ
County Gloucester
Area Glassboro Boro (20806)
Zoning R5
Rooms
Other Rooms Living Room, Dining Room, Primary Bedroom, Bedroom 2, Bedroom 3, Kitchen, Family Room, Bedroom 1, Attic
Basement Full, Unfinished
Interior
Interior Features Primary Bath(s), Kitchen - Island, Butlers Pantry, Ceiling Fan(s), Attic/House Fan, Stall Shower, Kitchen - Eat-In
Hot Water Natural Gas
Heating Forced Air
Cooling Central A/C
Flooring Fully Carpeted, Vinyl, Tile/Brick
Fireplaces Number 1
Fireplaces Type Gas/Propane
Equipment Oven - Self Cleaning, Dishwasher, Disposal
Fireplace Y
Appliance Oven - Self Cleaning, Dishwasher, Disposal
Heat Source Natural Gas
Laundry Main Floor
Exterior
Exterior Feature Patio(s)
Parking Features Garage Door Opener
Garage Spaces 5.0
Utilities Available Cable TV
Water Access N
Roof Type Shingle
Accessibility None
Porch Patio(s)
Attached Garage 2
Total Parking Spaces 5
Garage Y
Building
Story 2
Sewer Public Sewer
Water Public
Architectural Style Contemporary
Level or Stories 2
Additional Building Above Grade
New Construction N
Schools
School District Glassboro Public Schools
Others
Senior Community No
Tax ID 06-00411 30-00001
Ownership Fee Simple
Security Features Security System
Read Less Info
Want to know what your home might be worth? Contact us for a FREE valuation!

Our team is ready to help you sell your home for the highest possible price ASAP

Bought with Bernadette K Augello • Connection Realtors



