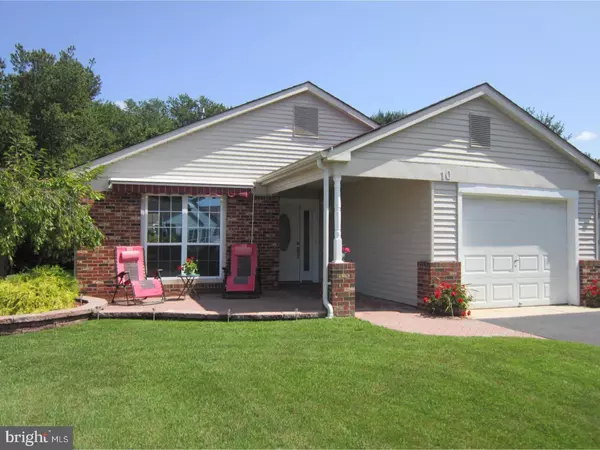For more information regarding the value of a property, please contact us for a free consultation.
Key Details
Sold Price $257,000
Property Type Single Family Home
Sub Type Detached
Listing Status Sold
Purchase Type For Sale
Square Footage 1,376 sqft
Price per Sqft $186
Subdivision Leisuretowne
MLS Listing ID 1000422901
Sold Date 12/01/17
Style Ranch/Rambler
Bedrooms 2
Full Baths 2
HOA Fees $77/mo
HOA Y/N Y
Abv Grd Liv Area 1,376
Originating Board TREND
Year Built 1988
Annual Tax Amount $3,580
Tax Year 2016
Lot Size 5,546 Sqft
Acres 0.13
Lot Dimensions 47X118
Property Description
Look no further, come see this Outstanding Expanded Heather "GAS" model available for quick closing. The lush manicured lawn/landscaping boasts great curb appeal includes a beautiful paver front yard patio w/ a retractable awning. Home Updated Throughout! New Open Floor Plan includes: New Engineered wood flooring, New Eat- in Kitchen with 36" soft close cabinetry, Granite counter tops, New Frigidaire Gallery appliance package includes; side by side refrigerator, touch less faucet, garbage disposal, recessed lighting, center island, granite tops, more storage, electric, spacious pantry cabinet, lazy susan and pendulum lighting. The Living room opens into the beautiful Sunroom w/ walls of window & views of the back yard in a park-like setting and steps from water's edge. Master bedroom w/ ceiling fan, walk in closet, Master Bath w/ double sinks, granite counters, walk in over-sized porcelain tiled shower w/ smoky glass doors. 2nd Bathroom updated as well. Only steps from the lake and Laurel Hall. Hurry-this one will not last!
Location
State NJ
County Burlington
Area Southampton Twp (20333)
Zoning RDPL
Rooms
Other Rooms Living Room, Dining Room, Primary Bedroom, Kitchen, Family Room, Bedroom 1, Sun/Florida Room, Laundry, Other, Attic
Interior
Interior Features Primary Bath(s), Kitchen - Island, Butlers Pantry, Ceiling Fan(s), Stall Shower, Kitchen - Eat-In
Hot Water Natural Gas
Heating Forced Air
Cooling Central A/C
Flooring Tile/Brick
Equipment Built-In Range, Oven - Self Cleaning, Dishwasher, Refrigerator, Disposal, Energy Efficient Appliances, Built-In Microwave
Fireplace N
Window Features Energy Efficient
Appliance Built-In Range, Oven - Self Cleaning, Dishwasher, Refrigerator, Disposal, Energy Efficient Appliances, Built-In Microwave
Heat Source Natural Gas
Laundry Main Floor
Exterior
Exterior Feature Patio(s), Porch(es)
Garage Spaces 3.0
Utilities Available Cable TV
Amenities Available Swimming Pool, Tennis Courts, Club House
View Y/N Y
View Water
Roof Type Pitched,Shingle
Accessibility None
Porch Patio(s), Porch(es)
Attached Garage 1
Total Parking Spaces 3
Garage Y
Building
Lot Description Cul-de-sac, Level, Trees/Wooded, Front Yard, Rear Yard, SideYard(s)
Story 1
Foundation Slab
Sewer Public Sewer
Water Public
Architectural Style Ranch/Rambler
Level or Stories 1
Additional Building Above Grade
Structure Type Cathedral Ceilings
New Construction N
Schools
School District Lenape Regional High
Others
HOA Fee Include Pool(s),Common Area Maintenance,Management,Bus Service,Alarm System
Senior Community Yes
Tax ID 33-02702 62-00004
Ownership Fee Simple
Acceptable Financing Conventional, VA, USDA
Listing Terms Conventional, VA, USDA
Financing Conventional,VA,USDA
Pets Allowed Case by Case Basis
Read Less Info
Want to know what your home might be worth? Contact us for a FREE valuation!

Our team is ready to help you sell your home for the highest possible price ASAP

Bought with Marianne Post • BHHS Fox & Roach-Medford



