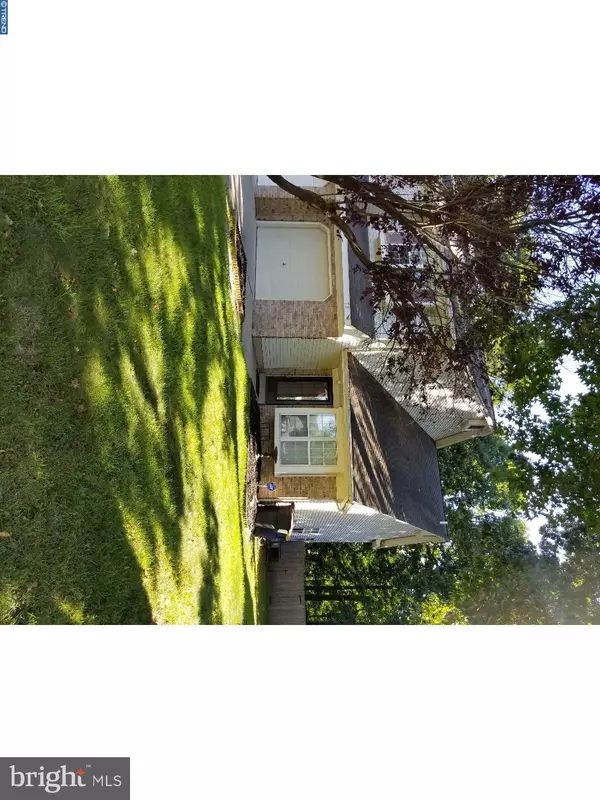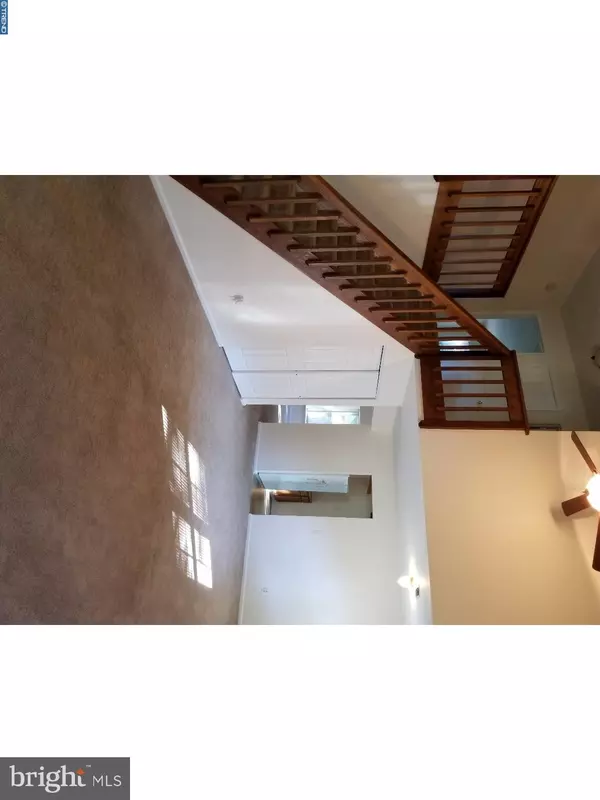For more information regarding the value of a property, please contact us for a free consultation.
Key Details
Sold Price $160,500
Property Type Single Family Home
Sub Type Twin/Semi-Detached
Listing Status Sold
Purchase Type For Sale
Square Footage 1,536 sqft
Price per Sqft $104
Subdivision Heatherfield
MLS Listing ID 1000367199
Sold Date 11/02/17
Style Contemporary
Bedrooms 3
Full Baths 2
Half Baths 1
HOA Y/N N
Abv Grd Liv Area 1,536
Originating Board TREND
Year Built 1986
Annual Tax Amount $1,534
Tax Year 2016
Lot Size 5,000 Sqft
Acres 0.11
Lot Dimensions 44X114
Property Description
Great twin home in sought after community of Heatherfield. Walking distance to new Dover H.S. and minutes from just about anything you want or need! One of the larger of the floor plans in this community. This unit offers a huge great room with vaulted ceilings, 1/2 bath for guests and bay window. Ample kitchen has updated appliances and sliders to the rear patio. Opposite the kitchen you will find a spacious, warm and inviting family room with access to the mudroom and 1 car garage. Upstairs there is a semi split floor plan with the 2 additional rooms located at the rear of the home and the master suite divided by a full hall bath. Roomy master suite is located to the front of the home and offers dual owner closets as well as a private master bathroom. All bathrooms in the home have been tastefully updated, carpet and paint were redone in the last several years. Newer air conditioning unit, privacy fencing and tree lined rear yard round out the amazing characteristics of this beautiful home. Quick occupancy is possible. Call to tour today!
Location
State DE
County Kent
Area Capital (30802)
Zoning RM1
Rooms
Other Rooms Living Room, Primary Bedroom, Bedroom 2, Kitchen, Family Room, Bedroom 1, Laundry
Interior
Interior Features Primary Bath(s), Ceiling Fan(s), Water Treat System
Hot Water Natural Gas
Heating Forced Air
Cooling Central A/C
Flooring Fully Carpeted, Vinyl
Equipment Built-In Range, Dishwasher, Refrigerator, Disposal
Fireplace N
Appliance Built-In Range, Dishwasher, Refrigerator, Disposal
Heat Source Natural Gas
Laundry Main Floor
Exterior
Exterior Feature Patio(s)
Parking Features Inside Access, Garage Door Opener
Garage Spaces 3.0
Fence Other
Utilities Available Cable TV
Water Access N
Roof Type Pitched,Shingle
Accessibility None
Porch Patio(s)
Attached Garage 1
Total Parking Spaces 3
Garage Y
Building
Lot Description Level, Trees/Wooded, Front Yard, Rear Yard, SideYard(s)
Story 2
Foundation Brick/Mortar
Sewer Public Sewer
Water Public
Architectural Style Contemporary
Level or Stories 2
Additional Building Above Grade
Structure Type Cathedral Ceilings
New Construction N
Schools
Elementary Schools Booker T. Washington
Middle Schools William Henry
High Schools Dover
School District Capital
Others
Senior Community No
Tax ID ED-05-07605-02-3700-000
Ownership Fee Simple
Acceptable Financing Conventional, VA, FHA 203(b)
Listing Terms Conventional, VA, FHA 203(b)
Financing Conventional,VA,FHA 203(b)
Read Less Info
Want to know what your home might be worth? Contact us for a FREE valuation!

Our team is ready to help you sell your home for the highest possible price ASAP

Bought with Lori Reed • Patterson-Schwartz-Dover



