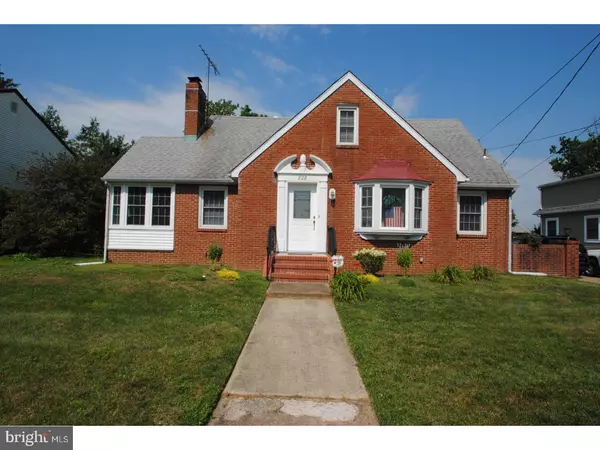For more information regarding the value of a property, please contact us for a free consultation.
Key Details
Sold Price $165,000
Property Type Single Family Home
Sub Type Detached
Listing Status Sold
Purchase Type For Sale
Square Footage 1,704 sqft
Price per Sqft $96
Subdivision Sunset Village
MLS Listing ID 1000336145
Sold Date 01/19/18
Style Cape Cod
Bedrooms 4
Full Baths 2
HOA Y/N N
Abv Grd Liv Area 1,704
Originating Board TREND
Year Built 1952
Annual Tax Amount $6,052
Tax Year 2016
Lot Size 0.258 Acres
Acres 0.26
Lot Dimensions 75X150
Property Sub-Type Detached
Property Description
Welcome to Sunset Village, and this very well maintained Cape. The first floor of the home consists of the Kitchen, Dinning Room, Living room, Full bath, Sunroom and two bedrooms. The kitchen is A galley style kitchen with A pantry and An exterior door that leads to the driveway that makes it easy to unload groceries. The 15 X 12 dining room features original hardwood floors and A bow window that allows for plenty of natural light. The Living room boasts the original hardwood floors, fire place and access to the sun room. The sunroom has been completely renovated with new windows, insulation and still has A charming hardwood ceiling. The sunroom gives way to the oversize back yard just waiting for your green thumb. The first floor also has A newly renovated full bathroom and two generous size bedrooms. The 2nd floor of the home consists of 3 bedrooms and A 2nd newly renovated full bathroom. The rear of the home has A dormer that spans the back of the 2nd floor. The 2 bedrooms both feature original hardwood floors, newer windows and the paneling gives them A cottage feel. There is also A 3rd bedroom / den on the 2nd floor with wall to wall carpeting. The full basement allows for plenty of storage or has the possibility to be finished off down the road. Hurry this one will not last long!!!!!
Location
State NJ
County Burlington
Area Burlington City (20305)
Zoning R-2
Rooms
Other Rooms Living Room, Dining Room, Primary Bedroom, Bedroom 2, Bedroom 3, Kitchen, Den, Foyer, Bedroom 1, Sun/Florida Room, Other
Basement Full, Unfinished
Interior
Interior Features Butlers Pantry, Ceiling Fan(s)
Hot Water Natural Gas
Heating Hot Water
Cooling Wall Unit
Flooring Wood, Vinyl, Tile/Brick
Fireplaces Number 1
Fireplaces Type Brick
Equipment Oven - Self Cleaning, Dishwasher
Fireplace Y
Appliance Oven - Self Cleaning, Dishwasher
Heat Source Natural Gas
Laundry Lower Floor
Exterior
Fence Other
Utilities Available Cable TV
Water Access N
Roof Type Pitched
Accessibility None
Garage N
Building
Lot Description Level, Front Yard, Rear Yard, SideYard(s)
Story 1.5
Foundation Brick/Mortar
Sewer Public Sewer
Water Public
Architectural Style Cape Cod
Level or Stories 1.5
Additional Building Above Grade, Shed
New Construction N
Schools
Elementary Schools Samuel Smith
Middle Schools Wilburwatts
High Schools Burlington City
School District Burlington City Schools
Others
Pets Allowed Y
Senior Community No
Tax ID 05-00002-00006
Ownership Fee Simple
Security Features Security System
Acceptable Financing Conventional, VA, FHA 203(b)
Listing Terms Conventional, VA, FHA 203(b)
Financing Conventional,VA,FHA 203(b)
Pets Allowed Case by Case Basis
Read Less Info
Want to know what your home might be worth? Contact us for a FREE valuation!

Our team is ready to help you sell your home for the highest possible price ASAP

Bought with Brad T Sasaki • RE/MAX World Class Realty



