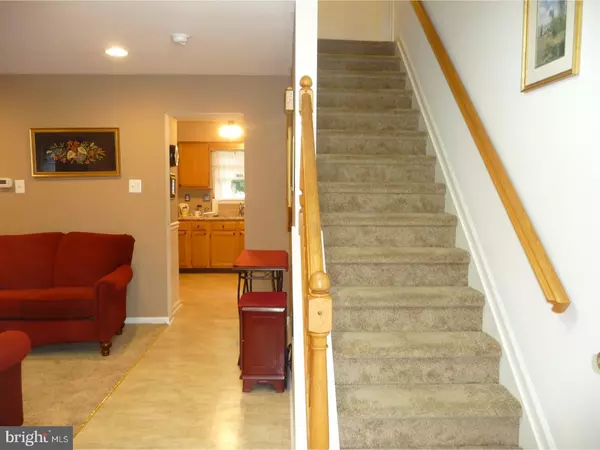For more information regarding the value of a property, please contact us for a free consultation.
Key Details
Sold Price $205,000
Property Type Single Family Home
Sub Type Detached
Listing Status Sold
Purchase Type For Sale
Square Footage 1,815 sqft
Price per Sqft $112
Subdivision Rolling Green
MLS Listing ID 1000362401
Sold Date 01/17/18
Style Colonial
Bedrooms 4
Full Baths 2
Half Baths 1
HOA Y/N N
Abv Grd Liv Area 1,815
Originating Board TREND
Year Built 1994
Annual Tax Amount $7,235
Tax Year 2016
Lot Size 0.275 Acres
Acres 0.28
Lot Dimensions IRR
Property Description
Walk up to this Beautiful, well kept, 2 story home with 4 bedrooms and 2 1/2 bathrooms. The front porch will lead you through the front door to the open center hall and large formal living room. The hallway will take you back to the up-dated, eat in kitchen with granite counters and stainless steel appliances, including a 5 burner gas stove. The kitchen is the center of this home with the Formal Dining Room; the Family Room with Cathedral Ceiling, Gas Fireplace and open kitchen pass through; The Powder Room, Laundry Area and 2 Car Attached Garage all located off of the Kitchen. The kitchen location makes it perfect for entertaining! From the Family Room, a sliding glass door takes you out to a 20 X 17 Deck that has built-in perimeter seating and overlooks the rear yard. From the main hallway, the staircase takes up you to the 2nd floor hallway which features 4 bedrooms and the main bathroom. The Master Bedroom has a Master Bathroom with a granite top double sink vanity. the Master Bedroom has plenty of closet space. The staircase, the hallway and the bedroom to the right all have brand new carpets and fresh paint, with the rest of the house being recently painted inside. The living room and dining room also have brand new carpets. This home is located on a private cul de sac, which means no thru traffic and adds to the tranquil setting of the landscaped yard which also has an underground sprinkler system. This home is located close to major highways and an abundance of shopping in both Glassboro and nearby Washington Twp. This home is NOT a Short Sale!
Location
State NJ
County Gloucester
Area Glassboro Boro (20806)
Zoning R5
Rooms
Other Rooms Living Room, Dining Room, Primary Bedroom, Bedroom 2, Bedroom 3, Kitchen, Family Room, Bedroom 1
Interior
Interior Features Ceiling Fan(s), Sprinkler System, Kitchen - Eat-In
Hot Water Natural Gas
Heating Forced Air
Cooling Central A/C
Fireplaces Number 1
Fireplaces Type Gas/Propane
Fireplace Y
Heat Source Natural Gas
Laundry Main Floor
Exterior
Exterior Feature Deck(s), Porch(es)
Parking Features Inside Access, Garage Door Opener
Garage Spaces 5.0
Water Access N
Accessibility None
Porch Deck(s), Porch(es)
Attached Garage 2
Total Parking Spaces 5
Garage Y
Building
Lot Description Cul-de-sac, Irregular
Story 2
Sewer Public Sewer
Water Public
Architectural Style Colonial
Level or Stories 2
Additional Building Above Grade
Structure Type Cathedral Ceilings
New Construction N
Schools
High Schools Glassboro
School District Glassboro Public Schools
Others
Senior Community No
Tax ID 06-00412 08-00025
Ownership Fee Simple
Acceptable Financing Conventional, VA, FHA 203(b)
Listing Terms Conventional, VA, FHA 203(b)
Financing Conventional,VA,FHA 203(b)
Read Less Info
Want to know what your home might be worth? Contact us for a FREE valuation!

Our team is ready to help you sell your home for the highest possible price ASAP

Bought with Beth Gonyea • BHHS Fox & Roach-Moorestown



