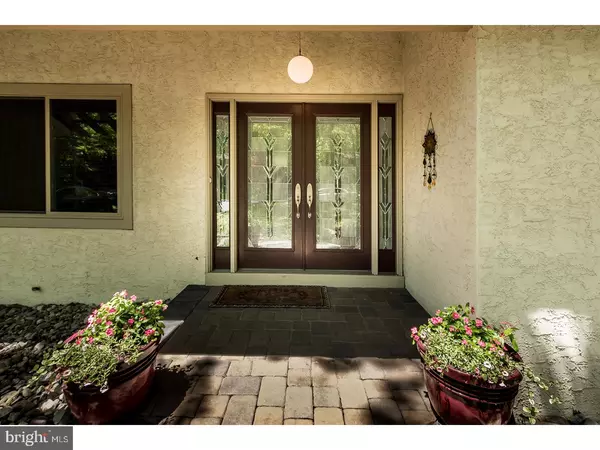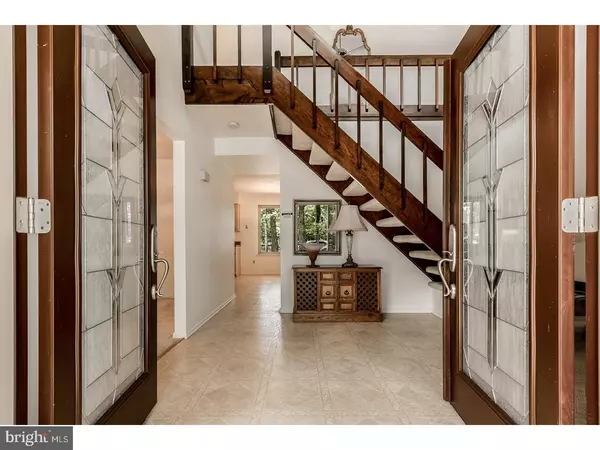For more information regarding the value of a property, please contact us for a free consultation.
Key Details
Sold Price $369,900
Property Type Single Family Home
Sub Type Detached
Listing Status Sold
Purchase Type For Sale
Square Footage 2,654 sqft
Price per Sqft $139
Subdivision Tamarac
MLS Listing ID 1000076748
Sold Date 09/08/17
Style Contemporary
Bedrooms 4
Full Baths 2
Half Baths 1
HOA Fees $22/ann
HOA Y/N Y
Abv Grd Liv Area 2,654
Originating Board TREND
Year Built 1973
Annual Tax Amount $9,155
Tax Year 2016
Lot Size 0.410 Acres
Acres 0.41
Lot Dimensions 0.41
Property Description
Large Millwood model located in Tamarac Lakes community. Pristine, neutral, clean and a wonderful location. A paved double wide driveway leads to the 2 car garage and Paver walkway that leads to the covered front porch entry. Stained glass double door entry leads to the two story foyer with open staircase, loft, ceiling fan, upper windows and coat closet. Formal 2 story living room with wall to all carpeting, loft from the master bedroom and French doors that open to the family room. Formal dining room located off of the foyer. Family room with wall to wall carpeting, full wall painted brick wood fireplace with mantle, slider to the backyard patio and open to the kitchen. Spacious, bright kitchen and breakfast room with new stainless steel Samsung appliances, gas range with built in microwave above, stainless steel sink with pull out faucet, under cabinet lighting, ceiling fan, windows overlooking the backyard, door to laundry/mud room. The main level also has a powder room, laundry room with washer/dryer hook ups, cabinetry, closet storage, door to backyard and door to garage. Carpeted stairs lead to the upper level with 4 bedrooms and 2 full baths. The home has been professionally landscaped along with accent lighting on timers a sprinkler system and a fenced backyard. Large master bedroom features double walk-in closets, a bonus room which could be used as an office or sitting area and a bath with double vanity and shower. The other bedroom are a very nice size and have a centrally located full bath in the hallway. Attic space over the master bedroom and garage. Replacement Pella windows in 2008, 13 year old roof, alarm system, upgraded neutral wall to wall carpeting throughout, ceiling fans, 6 panel doors, backyard Paver patio, fenced backyard. A wonderful community with lakes, hiking trails, parks, a baseball/soccer field, basketball courts and tennis court. There is also a beach with boating, swimming, fishing docks and pavilion with picnic tables. This immaculate home is all dressed up and ready for you to move in before summer ends!
Location
State NJ
County Burlington
Area Medford Twp (20320)
Zoning RES
Rooms
Other Rooms Living Room, Dining Room, Primary Bedroom, Bedroom 2, Bedroom 3, Kitchen, Family Room, Bedroom 1, Laundry, Other, Attic
Interior
Interior Features Primary Bath(s), Butlers Pantry, Ceiling Fan(s), Stain/Lead Glass, Dining Area
Hot Water Natural Gas
Heating Gas, Forced Air
Cooling Central A/C
Flooring Fully Carpeted, Vinyl, Tile/Brick
Fireplaces Number 1
Equipment Oven - Self Cleaning, Dishwasher, Energy Efficient Appliances, Built-In Microwave
Fireplace Y
Window Features Energy Efficient,Replacement
Appliance Oven - Self Cleaning, Dishwasher, Energy Efficient Appliances, Built-In Microwave
Heat Source Natural Gas
Laundry Main Floor
Exterior
Exterior Feature Patio(s), Porch(es)
Parking Features Inside Access, Oversized
Garage Spaces 5.0
Fence Other
Amenities Available Tot Lots/Playground
Water Access N
Roof Type Pitched,Shingle
Accessibility None
Porch Patio(s), Porch(es)
Attached Garage 2
Total Parking Spaces 5
Garage Y
Building
Lot Description Front Yard, Rear Yard, SideYard(s)
Story 2
Sewer Public Sewer
Water Public
Architectural Style Contemporary
Level or Stories 2
Additional Building Above Grade
Structure Type Cathedral Ceilings
New Construction N
Schools
Elementary Schools Cranberry Pines
Middle Schools Medford Township Memorial
School District Medford Township Public Schools
Others
HOA Fee Include Common Area Maintenance
Senior Community No
Tax ID 20-03202 22-00003
Ownership Fee Simple
Security Features Security System
Read Less Info
Want to know what your home might be worth? Contact us for a FREE valuation!

Our team is ready to help you sell your home for the highest possible price ASAP

Bought with Joseph T Wright Jr. • Hometown Real Estate Group



