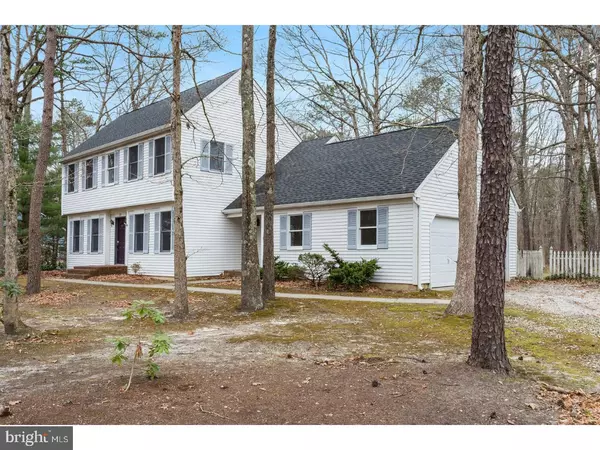For more information regarding the value of a property, please contact us for a free consultation.
Key Details
Sold Price $285,000
Property Type Single Family Home
Sub Type Detached
Listing Status Sold
Purchase Type For Sale
Square Footage 2,120 sqft
Price per Sqft $134
Subdivision Sleepy Hollow
MLS Listing ID 1000073992
Sold Date 09/20/17
Style Colonial
Bedrooms 3
Full Baths 2
Half Baths 1
HOA Y/N N
Abv Grd Liv Area 2,120
Originating Board TREND
Year Built 1981
Annual Tax Amount $8,015
Tax Year 2016
Lot Size 1.030 Acres
Acres 1.03
Lot Dimensions 0 X 0
Property Description
Welcome home this this 3 Bedroom 2 1/2 Bath home located in Sleepy Hollow! This home has been recently painted and features brand new flooring throughout the home! Across the Foyer from the formal Living Room is the Dining Room boasting crown and chair rail moldings. The large eat-in kitchen located right off the family room with fireplace features large windows which allow you to enjoy the outdoors featuring 1.03 acres of tranquil woods and an in-ground pool! The finished basement adds square footage to the home and can be used as a game room, bar area or what ever you like. The second floor Master Suite has its own private bath and walk-in closet. Two additional bedrooms, access to attic storage and an additional full bath complete this second level. The oversized two car garage that is attached to the home provides lots of storage and will keep you dry in bad weather. Brand new septic field is being installed! Make your appointment to see this home today!
Location
State NJ
County Burlington
Area Tabernacle Twp (20335)
Zoning RES
Rooms
Other Rooms Living Room, Dining Room, Primary Bedroom, Bedroom 2, Kitchen, Family Room, Bedroom 1, Laundry, Attic
Basement Full, Fully Finished
Interior
Interior Features Primary Bath(s), Ceiling Fan(s), Exposed Beams, Kitchen - Eat-In
Hot Water Natural Gas
Heating Gas, Forced Air
Cooling Central A/C
Flooring Wood, Fully Carpeted, Tile/Brick
Fireplaces Number 1
Fireplaces Type Brick
Fireplace Y
Heat Source Natural Gas
Laundry Main Floor
Exterior
Exterior Feature Patio(s)
Parking Features Inside Access, Garage Door Opener
Garage Spaces 5.0
Fence Other
Pool In Ground
Water Access N
Roof Type Shingle
Accessibility None
Porch Patio(s)
Attached Garage 2
Total Parking Spaces 5
Garage Y
Building
Lot Description Front Yard, Rear Yard, SideYard(s)
Story 2
Sewer On Site Septic
Water Well
Architectural Style Colonial
Level or Stories 2
Additional Building Above Grade
New Construction N
Schools
High Schools Seneca
School District Lenape Regional High
Others
Senior Community No
Tax ID 35-00802 02-00065
Ownership Fee Simple
Acceptable Financing Conventional, VA, FHA 203(b)
Listing Terms Conventional, VA, FHA 203(b)
Financing Conventional,VA,FHA 203(b)
Read Less Info
Want to know what your home might be worth? Contact us for a FREE valuation!

Our team is ready to help you sell your home for the highest possible price ASAP

Bought with Cristin M. Holloway • Keller Williams Realty - Moorestown



