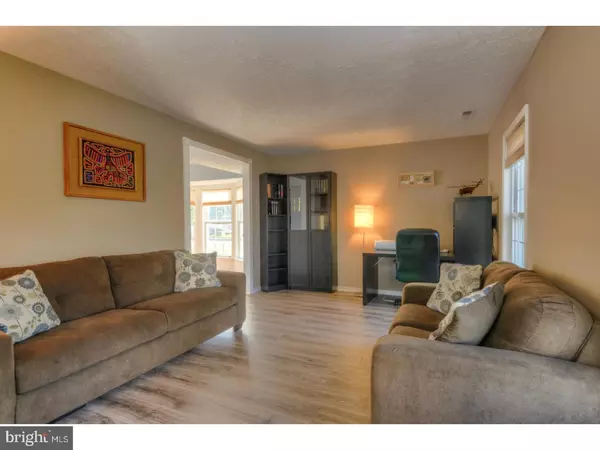For more information regarding the value of a property, please contact us for a free consultation.
Key Details
Sold Price $310,000
Property Type Single Family Home
Sub Type Detached
Listing Status Sold
Purchase Type For Sale
Square Footage 2,130 sqft
Price per Sqft $145
Subdivision Maple Grove
MLS Listing ID 1000073766
Sold Date 06/16/17
Style Colonial
Bedrooms 4
Full Baths 2
Half Baths 1
HOA Y/N N
Abv Grd Liv Area 2,130
Originating Board TREND
Year Built 1989
Annual Tax Amount $5,763
Tax Year 2016
Lot Size 9,200 Sqft
Acres 0.21
Lot Dimensions 80X115
Property Description
Welcome to Maple Grove in Lumberton. This is the one!! Right from the door, you'll see that this home has been updated throughout. Step into the center hall to see the wide plank engineered flooring throughout the entire first floor, creating a seamless transition into the formal living room. This is a large comfortable room with plenty of light and moves easily into the dining room. Holiday dinners will be easy to enjoy in this bright room with six windows in two walk-out triple bays. The kitchen was remodeled so recently, the grout hasn't had a chance to dry. Stainless steel appliances, new cabinetry, granite counters, under cabinet lighting, and subway tile backsplash all create a great look with clean lines. Enjoy your morning coffee in the breakfast area overlooking the deck and back yard. Relax in the adjoining family room boasts a fireplace, skylights and large glass doors leading out to the deck, yard and pool. With summer just around the corner, imagine lounging on the deck and taking a quick dip to cool off. Upstairs, you'll discover the master suite with large walk-in closet and modern spa-like bathroom complete with floating vanities. The other three bedrooms are quite spacious have ample closet space, and share the hall bathroom. The list of updates includes a brand new kitchen, fresh paint, new carpeting, new flooring, and more. Conveniently located close to shopping and commuter routes, Maple Grove is in the middle of everything but still maintains a quiet neighborhood feel. Don't miss your opportunity to own this truly move-in ready house you'll want to call "home." Schedule your private tour today.
Location
State NJ
County Burlington
Area Lumberton Twp (20317)
Zoning R2.5
Direction Northwest
Rooms
Other Rooms Living Room, Dining Room, Primary Bedroom, Bedroom 2, Bedroom 3, Kitchen, Family Room, Bedroom 1
Interior
Interior Features Primary Bath(s), Butlers Pantry, Skylight(s), Ceiling Fan(s), Stall Shower, Kitchen - Eat-In
Hot Water Natural Gas
Heating Gas, Forced Air
Cooling Central A/C
Flooring Fully Carpeted, Tile/Brick
Fireplaces Number 1
Fireplaces Type Brick
Equipment Oven - Self Cleaning, Dishwasher, Disposal, Energy Efficient Appliances, Built-In Microwave
Fireplace Y
Window Features Bay/Bow,Energy Efficient,Replacement
Appliance Oven - Self Cleaning, Dishwasher, Disposal, Energy Efficient Appliances, Built-In Microwave
Heat Source Natural Gas
Laundry Upper Floor
Exterior
Exterior Feature Deck(s)
Parking Features Inside Access, Garage Door Opener
Garage Spaces 4.0
Fence Other
Pool Above Ground
Utilities Available Cable TV
Water Access N
Roof Type Pitched,Shingle
Accessibility None
Porch Deck(s)
Attached Garage 1
Total Parking Spaces 4
Garage Y
Building
Lot Description Level, Front Yard, Rear Yard, SideYard(s)
Story 2
Foundation Slab
Sewer Public Sewer
Water Public
Architectural Style Colonial
Level or Stories 2
Additional Building Above Grade
Structure Type 9'+ Ceilings
New Construction N
Schools
Middle Schools Lumberton
School District Lumberton Township Public Schools
Others
Senior Community No
Tax ID 17-00019 43-00046
Ownership Fee Simple
Security Features Security System
Acceptable Financing Conventional, VA, FHA 203(b)
Listing Terms Conventional, VA, FHA 203(b)
Financing Conventional,VA,FHA 203(b)
Read Less Info
Want to know what your home might be worth? Contact us for a FREE valuation!

Our team is ready to help you sell your home for the highest possible price ASAP

Bought with Danielle R Wilson • Keller Williams Realty - Moorestown



