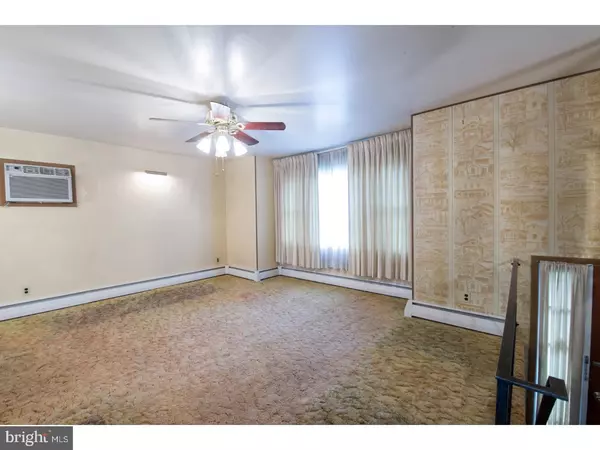For more information regarding the value of a property, please contact us for a free consultation.
Key Details
Sold Price $180,000
Property Type Single Family Home
Sub Type Detached
Listing Status Sold
Purchase Type For Sale
Square Footage 2,000 sqft
Price per Sqft $90
Subdivision Yorkshire
MLS Listing ID 1000067882
Sold Date 06/30/17
Style Ranch/Rambler,Bi-level
Bedrooms 4
Full Baths 1
Half Baths 1
HOA Y/N N
Abv Grd Liv Area 2,000
Originating Board TREND
Year Built 1961
Annual Tax Amount $1,775
Tax Year 2016
Lot Size 0.280 Acres
Acres 0.28
Lot Dimensions 57X150
Property Description
Don't delay in getting your hands on this well built, meticulously maintained bi-level (raised ranch) home in Yorkshire. It's just a hop, skip and a jump from U of D and can be a great rental property to add to your portfolio. As you approach this solid house you'll be greeted by two side-by side garage doors for your multi-car owners. Walk up the steps and enter onto the landing where heading up will take you to an expanded 4-bedroom 1-bath living arrangement. Or heading down will take you to the family room and sliding glass door egress to the back patio. This home has had a two-story addition which gives this home an added master bedroom and bonus room below (rear exterior entry). Below the vintage shag carpeting on the main level lies original hardwood flooring just waiting to see the light of day after many years of protective covering. Below is a large laundry room, family room, powder room and egress to the 2-car garage. The bones of this home are solid but there is some updating to accomplish. This great house is being sold to liquidate and estate and is being sold in it's 'AS-IS' condition. The Sellers make no promises or guarantees that any work will be done to satisfy the Buyer(s). All inspections are for the Buyer(s) informational purposes only. Come make this house your home!
Location
State DE
County New Castle
Area Newark/Glasgow (30905)
Zoning NC6.5
Rooms
Other Rooms Living Room, Dining Room, Primary Bedroom, Bedroom 2, Bedroom 3, Kitchen, Family Room, Bedroom 1, Laundry, Other, Attic
Basement Full, Fully Finished
Interior
Interior Features Kitchen - Eat-In
Hot Water Natural Gas
Heating Gas, Hot Water
Cooling Wall Unit
Flooring Fully Carpeted
Fireplace N
Heat Source Natural Gas
Laundry Lower Floor
Exterior
Garage Spaces 5.0
Water Access N
Roof Type Pitched
Accessibility None
Attached Garage 2
Total Parking Spaces 5
Garage Y
Building
Lot Description Front Yard, Rear Yard, SideYard(s)
Sewer Public Sewer
Water Public
Architectural Style Ranch/Rambler, Bi-level
Additional Building Above Grade
New Construction N
Schools
High Schools Christiana
School District Christina
Others
Pets Allowed Y
Senior Community No
Tax ID 11-005.40-010
Ownership Fee Simple
Acceptable Financing Conventional
Listing Terms Conventional
Financing Conventional
Pets Allowed Case by Case Basis
Read Less Info
Want to know what your home might be worth? Contact us for a FREE valuation!

Our team is ready to help you sell your home for the highest possible price ASAP

Bought with Mark Adcock • RE/MAX Edge



