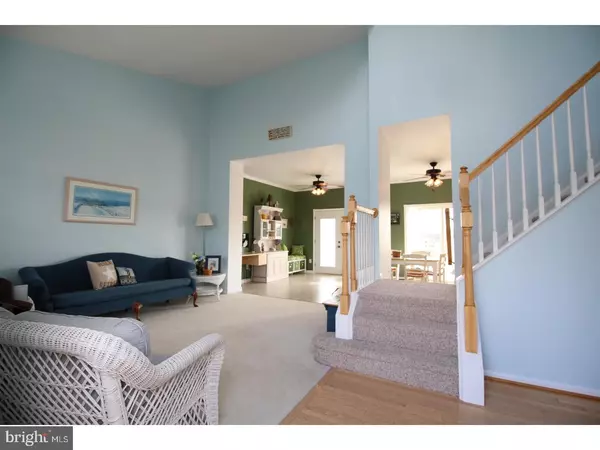For more information regarding the value of a property, please contact us for a free consultation.
Key Details
Sold Price $300,000
Property Type Single Family Home
Sub Type Detached
Listing Status Sold
Purchase Type For Sale
Square Footage 2,025 sqft
Price per Sqft $148
Subdivision Colton Meadow
MLS Listing ID 1000064902
Sold Date 06/30/17
Style Contemporary
Bedrooms 4
Full Baths 2
Half Baths 1
HOA Fees $25/ann
HOA Y/N Y
Abv Grd Liv Area 2,025
Originating Board TREND
Year Built 1999
Annual Tax Amount $2,174
Tax Year 2016
Lot Size 0.330 Acres
Acres 0.33
Lot Dimensions 105X170
Property Description
Welcome to this lovely two-story, 4 bedroom, 2.5 baths home. Upon entry, you are greeted by an open foyer and living room with cathedral ceilings and tons of natural light. The eat-in kitchen features a center island, pantry and has been expanded into the adjoining dining room allowing for an inviting open floor plan. At the other end of the kitchen is the family room which features a fireplace. The sliding doors off of the kitchen open to a spacious low maintenance deck and large fenced backyard, perfect for entertaining. Upstairs you will find 4 large bedrooms with ample closet space and a 2nd-floor laundry room. The master suite has cathedral ceilings, two walk-in closets and an on suite bath with double sink vanity, garden tub, and separate shower. The full unfinished basement provides additional storage and the ability to customize for your own personal needs. There is a 2-car turned garage and driveway for additional parking. Colton Meadows offers tons of open space, a playground and scenic views of the C & D Canal, Wildlife Preserve, and the St. Georges Bridge. Close proximity to Rt. 13 and Rt. 1 with an easy commute to Malls, restaurants, DE beaches. This home is eligible for 100% USDA financing. 1-year warranty AHS home warranty included. Bring your checklist this home will meet your needs.
Location
State DE
County New Castle
Area New Castle/Red Lion/Del.City (30904)
Zoning NC10
Rooms
Other Rooms Living Room, Dining Room, Primary Bedroom, Bedroom 2, Bedroom 3, Kitchen, Family Room, Bedroom 1
Basement Full, Unfinished
Interior
Interior Features Primary Bath(s), Ceiling Fan(s), Dining Area
Hot Water Natural Gas
Heating Gas, Forced Air
Cooling Central A/C
Fireplaces Number 1
Fireplaces Type Gas/Propane
Equipment Dishwasher
Fireplace Y
Appliance Dishwasher
Heat Source Natural Gas
Laundry Upper Floor
Exterior
Exterior Feature Deck(s)
Garage Spaces 2.0
Water Access N
Roof Type Shingle
Accessibility Mobility Improvements
Porch Deck(s)
Attached Garage 2
Total Parking Spaces 2
Garage Y
Building
Story 2
Sewer Public Sewer
Water Public
Architectural Style Contemporary
Level or Stories 2
Additional Building Above Grade
Structure Type Cathedral Ceilings,High
New Construction N
Schools
School District Colonial
Others
Senior Community No
Tax ID 12-027.20-154
Ownership Fee Simple
Acceptable Financing Conventional, VA, FHA 203(b), USDA
Listing Terms Conventional, VA, FHA 203(b), USDA
Financing Conventional,VA,FHA 203(b),USDA
Read Less Info
Want to know what your home might be worth? Contact us for a FREE valuation!

Our team is ready to help you sell your home for the highest possible price ASAP

Bought with Peggy J Sheehan • Patterson-Schwartz-Middletown



