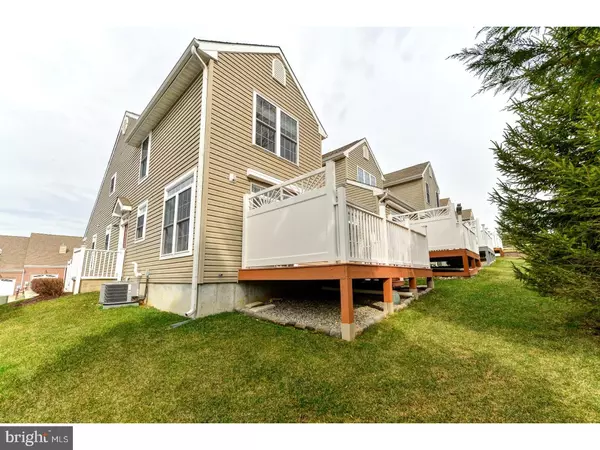For more information regarding the value of a property, please contact us for a free consultation.
Key Details
Sold Price $363,000
Property Type Townhouse
Sub Type End of Row/Townhouse
Listing Status Sold
Purchase Type For Sale
Square Footage 2,100 sqft
Price per Sqft $172
Subdivision Little Falls Vill
MLS Listing ID 1000061572
Sold Date 06/14/17
Style Colonial
Bedrooms 2
Full Baths 2
Half Baths 1
HOA Fees $125/mo
HOA Y/N Y
Abv Grd Liv Area 2,100
Originating Board TREND
Year Built 2004
Annual Tax Amount $3,553
Tax Year 2016
Lot Size 4,792 Sqft
Acres 0.11
Property Description
Experience the carefree lifestyle of an Active Adult Community in this beautiful "Fulton" model in popular Little Falls Village! The open and airy floor plan of the Fulton model features a Great Room open to a bright and sunny kitchen and breakfast room. Kitchen upgrades include attractive granite counters, upgraded cabinets, a convenient center island with extended granite top, ceramic tile backsplash and 8"x 8" Sierra Jasper ceramic tile flooring. Gleaming hardwood floors accent the Great Room and first floor bedroom. Your choice of 1st or 2nd floor floor master bedroom suites! The upstairs loft/family room overlooks the high volume ceiling of Great Room. Enjoy morning coffee on the expanded low maintenance Trex deck complete with full retractable awning. This sought after end unit location includes a convenient and much sought after double parking pad! Many other upgrades and special features that include a new high efficiency gas heater and central air installed in 2016 and a new hot water heater in 2014. This terrific home will provide comfortable carefree living for many years to come!
Location
State DE
County New Castle
Area Elsmere/Newport/Pike Creek (30903)
Zoning ST
Rooms
Other Rooms Living Room, Dining Room, Primary Bedroom, Kitchen, Family Room, Bedroom 1, Laundry, Attic
Basement Partial, Unfinished, Drainage System
Interior
Interior Features Primary Bath(s), Kitchen - Island, Butlers Pantry, Skylight(s), Ceiling Fan(s), Attic/House Fan, Water Treat System, Stall Shower, Dining Area
Hot Water Natural Gas
Heating Gas, Forced Air
Cooling Central A/C
Flooring Wood, Fully Carpeted, Tile/Brick
Equipment Built-In Range, Oven - Self Cleaning, Dishwasher, Disposal
Fireplace N
Window Features Energy Efficient
Appliance Built-In Range, Oven - Self Cleaning, Dishwasher, Disposal
Heat Source Natural Gas
Laundry Main Floor
Exterior
Exterior Feature Deck(s)
Garage Spaces 3.0
Utilities Available Cable TV
Amenities Available Club House
Water Access N
Roof Type Shingle
Accessibility None
Porch Deck(s)
Attached Garage 1
Total Parking Spaces 3
Garage Y
Building
Story 2
Foundation Concrete Perimeter
Sewer Public Sewer
Water Public
Architectural Style Colonial
Level or Stories 2
Additional Building Above Grade
Structure Type Cathedral Ceilings,9'+ Ceilings
New Construction N
Schools
School District Red Clay Consolidated
Others
HOA Fee Include Common Area Maintenance,Lawn Maintenance,Snow Removal,Trash,Management
Senior Community Yes
Tax ID 07-031.40-154
Ownership Fee Simple
Security Features Security System
Acceptable Financing Conventional
Listing Terms Conventional
Financing Conventional
Read Less Info
Want to know what your home might be worth? Contact us for a FREE valuation!

Our team is ready to help you sell your home for the highest possible price ASAP

Bought with Gary A Simpkins • RE/MAX Associates - Newark



