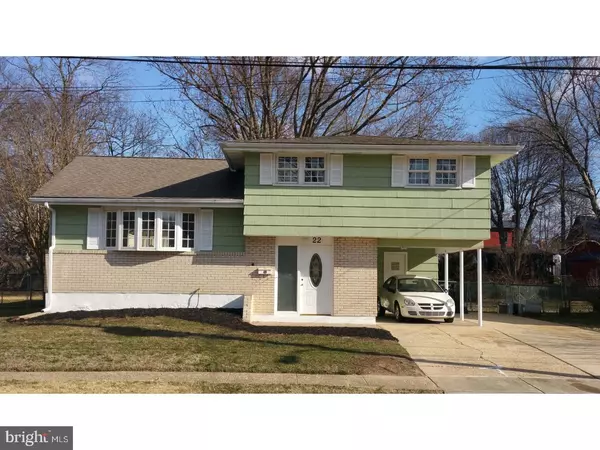For more information regarding the value of a property, please contact us for a free consultation.
Key Details
Sold Price $189,900
Property Type Single Family Home
Sub Type Detached
Listing Status Sold
Purchase Type For Sale
Square Footage 1,225 sqft
Price per Sqft $155
Subdivision Rogers Manor
MLS Listing ID 1000061228
Sold Date 05/26/17
Style Traditional,Split Level
Bedrooms 3
Full Baths 1
Half Baths 1
HOA Y/N N
Abv Grd Liv Area 1,225
Originating Board TREND
Year Built 1960
Annual Tax Amount $1,239
Tax Year 2016
Lot Size 8,276 Sqft
Acres 0.19
Lot Dimensions 65X125
Property Description
Beautifully Renovated 3 bedroom 1 1/2 bath home with an easy conversion to 4 and 2. Completely new kitchen and appliances, tile floor, granite counter tops, custom lighting and beautiful solid wood paneled cabinets with a large lazy susan. The bathrooms are all new as well with new cabinets, sinks, toilets, mirrors, lighting, tiled floors and a new custom tiled master shower with a large tub. Step through the new stained glass front door to a new tiled foyer with a large double door closet for all of your heavy coats. Take a couple of more steps up to the beautifully reconditioned hard wood floored living room / dining area, look out the large bay window or step through the new sliding glass door onto your large semi private deck to enjoy the spacious park like back yard with trees and shrubs and a huge double wide shed. Premium mulched flower beds surround the house awaiting your green thumb talents. The stairs and hallway to the bedrooms and the upstairs bath room have also just been reconditioned revealing beautiful wood tones. The large bed rooms and down stair family room / 4th bedroom have been newly carpeted with thick water repellent padding. Each of the bedrooms have multiple windows and double door closets. The master bedroom has his and her closets of which both are double door. The outside of the house has also just been repainted, the driveway has plenty of off street parking and there is also a car port. You're going to love the quite secluded development, the friendly neighbors and there is access to the park just down the street. The houses in this neighborhood sell within a couple of weeks of being listed. So don't wait. This ONE, won't be around long!
Location
State DE
County New Castle
Area New Castle/Red Lion/Del.City (30904)
Zoning NC6.5
Direction South
Rooms
Other Rooms Living Room, Dining Room, Primary Bedroom, Bedroom 2, Kitchen, Family Room, Bedroom 1, Laundry, Other, Attic
Basement Partial, Unfinished
Interior
Interior Features Kitchen - Island, Ceiling Fan(s), Stain/Lead Glass, Breakfast Area
Hot Water Natural Gas
Heating Electric, Forced Air, Zoned, Energy Star Heating System
Cooling Central A/C, Wall Unit, Energy Star Cooling System
Flooring Wood, Fully Carpeted, Tile/Brick
Equipment Cooktop, Oven - Self Cleaning, Dishwasher, Energy Efficient Appliances
Fireplace N
Window Features Bay/Bow,Energy Efficient
Appliance Cooktop, Oven - Self Cleaning, Dishwasher, Energy Efficient Appliances
Heat Source Electric
Laundry Lower Floor
Exterior
Exterior Feature Deck(s), Porch(es)
Garage Spaces 4.0
Fence Other
Water Access N
Roof Type Pitched,Shingle
Accessibility None
Porch Deck(s), Porch(es)
Total Parking Spaces 4
Garage N
Building
Lot Description Level, Sloping, Open, Trees/Wooded, Front Yard, Rear Yard, SideYard(s)
Story Other
Foundation Concrete Perimeter, Brick/Mortar, Slab
Sewer Public Sewer
Water Public
Architectural Style Traditional, Split Level
Level or Stories Other
Additional Building Above Grade, Shed
New Construction N
Schools
Elementary Schools Castle Hills
Middle Schools Calvin R. Mccullough
High Schools William Penn
School District Colonial
Others
Senior Community No
Tax ID 10-020.30-161
Ownership Fee Simple
Read Less Info
Want to know what your home might be worth? Contact us for a FREE valuation!

Our team is ready to help you sell your home for the highest possible price ASAP

Bought with Joanne F Vetri • 21st Century Real Estate



