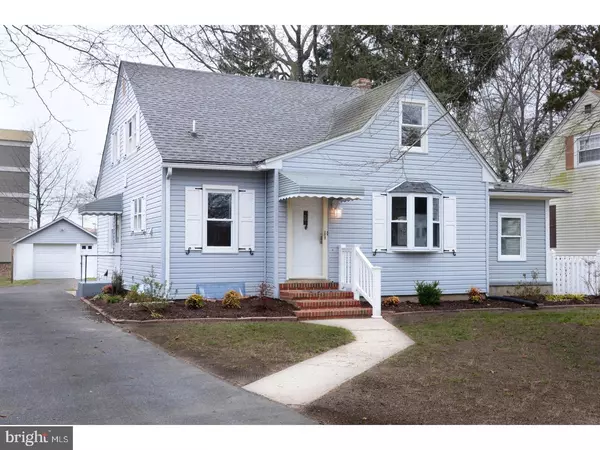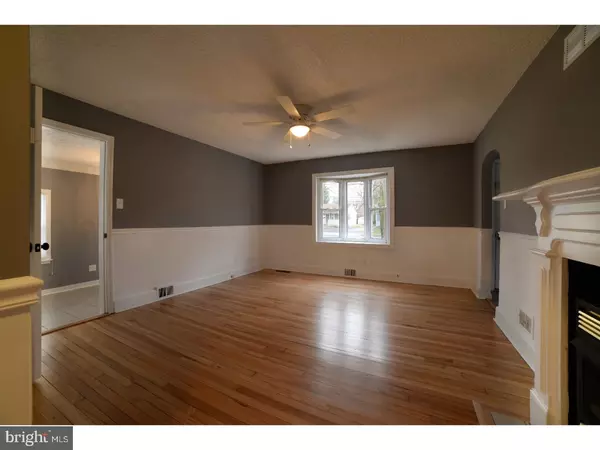For more information regarding the value of a property, please contact us for a free consultation.
Key Details
Sold Price $173,500
Property Type Single Family Home
Sub Type Detached
Listing Status Sold
Purchase Type For Sale
Subdivision Eastover Hills
MLS Listing ID 1000055730
Sold Date 04/20/17
Style Traditional
Bedrooms 4
Full Baths 2
HOA Y/N N
Originating Board TREND
Year Built 1950
Annual Tax Amount $841
Tax Year 2016
Lot Size 0.252 Acres
Acres 0.25
Lot Dimensions 60X183
Property Description
Ref# 12132. Live in OLDE DOVER in a like NEW home. This 1950s charmer has been completely transformed from the inside out. Step inside the stain glass front door to a spacious family room with beautifully refinished hardwood floors and a gas fireplace with crisp white mantle. The large kitchen has all the features of a modern home: custom cabinets, granite counters, huge island, sleek appliances and fixtures. A beautifully renovated full bath on the first floor with heated tile floor. Two large bedrooms on the first floor, plus two more bedrooms and full bath upstairs- plus LOADS of storage. Large side room off family room also features heated tile floors- great for a formal dining room or sitting room. Outside find a large quarter acre lot, including a small fenced area, long driveway, and detached one car garage! This home is loaded custom touches you don't normally find in this price range. Don't forget the full dry-locked basement, DUAL zone natural gas heat and central air! Replacement windows. No maintenance for years to come! Eastover Hills is one of Dover's best kept secrets: tucked away on a dead end street downtown- walk to Legislative Hall, Loockerman Street shops, the Governor's mansion, Silver Lake and Bayhealth. Priced to sell in days, schedule your tour now.
Location
State DE
County Kent
Area Capital (30802)
Zoning R10
Direction West
Rooms
Other Rooms Living Room, Dining Room, Primary Bedroom, Bedroom 2, Bedroom 3, Kitchen, Bedroom 1
Basement Full, Unfinished
Interior
Interior Features Kitchen - Island, Ceiling Fan(s), Breakfast Area
Hot Water Natural Gas
Heating Gas, Forced Air
Cooling Central A/C
Flooring Wood, Fully Carpeted, Vinyl, Tile/Brick
Fireplaces Number 1
Fireplaces Type Gas/Propane
Equipment Cooktop, Dishwasher, Refrigerator
Fireplace Y
Window Features Replacement
Appliance Cooktop, Dishwasher, Refrigerator
Heat Source Natural Gas
Laundry Main Floor, Basement
Exterior
Exterior Feature Porch(es)
Garage Spaces 4.0
Utilities Available Cable TV
Water Access N
Roof Type Pitched,Shingle
Accessibility None
Porch Porch(es)
Total Parking Spaces 4
Garage Y
Building
Lot Description Level, Front Yard, Rear Yard, SideYard(s)
Story 2
Foundation Brick/Mortar
Sewer Public Sewer
Water Public
Architectural Style Traditional
Level or Stories 2
New Construction N
Schools
High Schools Dover
School District Capital
Others
Senior Community No
Tax ID ED-05-07706-01-8400-000
Ownership Fee Simple
Acceptable Financing Conventional, VA, FHA 203(b)
Listing Terms Conventional, VA, FHA 203(b)
Financing Conventional,VA,FHA 203(b)
Read Less Info
Want to know what your home might be worth? Contact us for a FREE valuation!

Our team is ready to help you sell your home for the highest possible price ASAP

Bought with Sandy Hogan • Burns & Ellis Realtors



