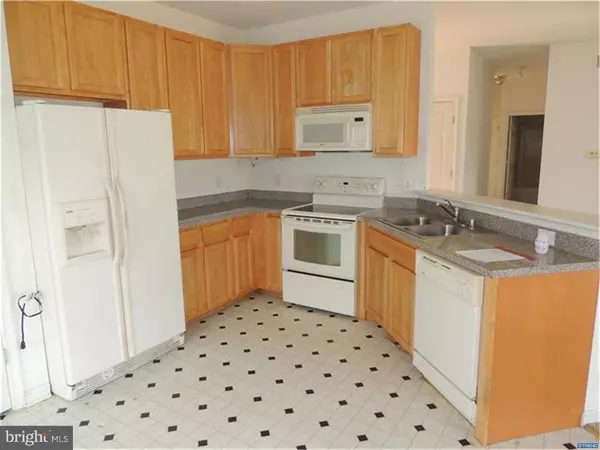For more information regarding the value of a property, please contact us for a free consultation.
Key Details
Sold Price $187,900
Property Type Single Family Home
Sub Type Detached
Listing Status Sold
Purchase Type For Sale
Square Footage 1,496 sqft
Price per Sqft $125
Subdivision Burtonwood Village
MLS Listing ID 1003965597
Sold Date 01/11/17
Style Ranch/Rambler
Bedrooms 3
Full Baths 2
HOA Fees $13/ann
HOA Y/N Y
Abv Grd Liv Area 1,496
Originating Board TREND
Year Built 2003
Annual Tax Amount $989
Tax Year 2016
Lot Size 10,019 Sqft
Acres 0.23
Lot Dimensions 75 X 132
Property Description
One Floor Living. 3 Bedroom, 2 Full Bath Ranch with a 2 Car Garage. Open Floor Plan. Eat-in Kitchen. First Floor Laundry. Full unfinished basement. This is a Housing and Urban Development Property and is being sold strictly "As-Is" without any guarantee or warranty. Property is insurable for an FHA loan (IN). Broad listing Broker is Sage Acquisitions.
Location
State DE
County Kent
Area Smyrna (30801)
Zoning AC
Rooms
Other Rooms Living Room, Dining Room, Primary Bedroom, Bedroom 2, Kitchen, Bedroom 1
Basement Full, Unfinished, Outside Entrance
Interior
Interior Features Primary Bath(s), Kitchen - Eat-In
Hot Water Electric
Heating Gas, Forced Air
Cooling Central A/C
Flooring Fully Carpeted, Vinyl
Fireplaces Number 1
Fireplaces Type Gas/Propane
Fireplace Y
Heat Source Natural Gas
Laundry Main Floor
Exterior
Parking Features Inside Access
Garage Spaces 2.0
Water Access N
Accessibility None
Attached Garage 2
Total Parking Spaces 2
Garage Y
Building
Story 1
Sewer Public Sewer
Water Public
Architectural Style Ranch/Rambler
Level or Stories 1
Additional Building Above Grade
New Construction N
Schools
School District Smyrna
Others
Senior Community No
Tax ID DC-00-02802-01-4600-000
Ownership Fee Simple
Special Listing Condition REO (Real Estate Owned)
Read Less Info
Want to know what your home might be worth? Contact us for a FREE valuation!

Our team is ready to help you sell your home for the highest possible price ASAP

Bought with Jeri Sheats • EXP Realty, LLC



