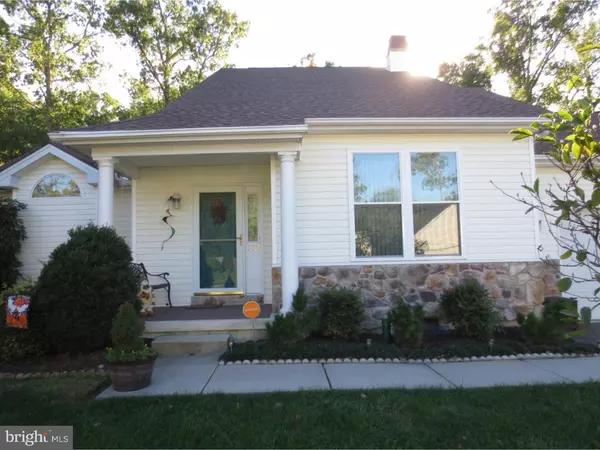For more information regarding the value of a property, please contact us for a free consultation.
Key Details
Sold Price $250,000
Property Type Single Family Home
Sub Type Detached
Listing Status Sold
Purchase Type For Sale
Square Footage 2,148 sqft
Price per Sqft $116
Subdivision Sheffield Farms
MLS Listing ID 1003965719
Sold Date 01/30/17
Style Contemporary
Bedrooms 3
Full Baths 2
Half Baths 1
HOA Y/N N
Abv Grd Liv Area 2,148
Originating Board TREND
Year Built 2000
Annual Tax Amount $1,201
Tax Year 2016
Lot Size 0.309 Acres
Acres 0.31
Lot Dimensions 125X108
Property Description
Very well maintained home in the desirable Sheffield Farms. Enjoy your morning coffee on the front porch, cozy up to the living room fireplace on a chilly evening or maybe you prefer a cocktail relaxing in the 4 season room while your dinner is on the grill outside on the composite deck overlooking the beautifully landscaped private yard ? paints a pretty picture, doesn't it? It could all be yours! Inside, the spacious vaulted living room flows into the dining room. Off the dining room, enter the eat-in kitchen with ample counter and cabinets. Plenty of storage in the custom pantry. The main floor master bedroom has a vaulted ceiling, plantation shutters,huge walk-in closet with ample shelving/storage, and a full master bath. Upstairs are 2 more bedrooms and a full hall bath. The large upstairs loft overlooks the living room and offers walk-in closets. Plenty of closets and storage with this lovely home ? indoors and outdoors in the over-sized 2 car garage and shed. All appliances are included, brand new 11/2016 furnace, newer HWH, and a roof in 2015 with a 50 year warranty. Conveniently located and no HOA fees ?. Schedule your tour today!
Location
State DE
County Kent
Area Capital (30802)
Zoning RS1
Rooms
Other Rooms Living Room, Dining Room, Primary Bedroom, Bedroom 2, Kitchen, Bedroom 1, Other, Attic
Interior
Interior Features Primary Bath(s), Butlers Pantry, Ceiling Fan(s), Kitchen - Eat-In
Hot Water Natural Gas
Heating Gas, Forced Air
Cooling Central A/C
Flooring Fully Carpeted, Vinyl
Fireplaces Number 1
Equipment Oven - Self Cleaning, Dishwasher, Disposal, Trash Compactor
Fireplace Y
Appliance Oven - Self Cleaning, Dishwasher, Disposal, Trash Compactor
Heat Source Natural Gas
Laundry Upper Floor
Exterior
Exterior Feature Deck(s)
Parking Features Oversized
Garage Spaces 5.0
Utilities Available Cable TV
Water Access N
Accessibility None
Porch Deck(s)
Attached Garage 2
Total Parking Spaces 5
Garage Y
Building
Story 2
Sewer Public Sewer
Water Public
Architectural Style Contemporary
Level or Stories 2
Additional Building Above Grade, Shed
Structure Type Cathedral Ceilings
New Construction N
Schools
School District Capital
Others
Senior Community No
Tax ID ED-00-05701-06-2500-000
Ownership Fee Simple
Security Features Security System
Acceptable Financing Conventional, VA, FHA 203(b)
Listing Terms Conventional, VA, FHA 203(b)
Financing Conventional,VA,FHA 203(b)
Read Less Info
Want to know what your home might be worth? Contact us for a FREE valuation!

Our team is ready to help you sell your home for the highest possible price ASAP

Bought with Junie Seward • RE/MAX Associates - Newark



