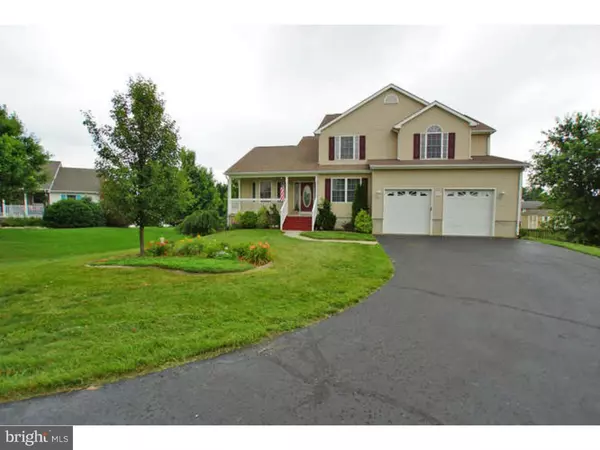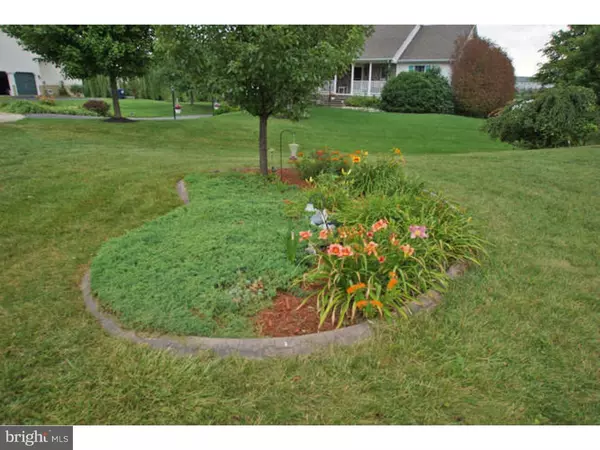For more information regarding the value of a property, please contact us for a free consultation.
Key Details
Sold Price $305,000
Property Type Single Family Home
Sub Type Detached
Listing Status Sold
Purchase Type For Sale
Square Footage 2,923 sqft
Price per Sqft $104
Subdivision Wheatleys Farm
MLS Listing ID 1003964249
Sold Date 08/26/16
Style Contemporary
Bedrooms 4
Full Baths 2
Half Baths 1
HOA Fees $12/ann
HOA Y/N Y
Abv Grd Liv Area 2,923
Originating Board TREND
Year Built 2000
Annual Tax Amount $2,108
Tax Year 2015
Lot Size 0.751 Acres
Acres 0.75
Lot Dimensions 58X183X196X133X203
Property Description
Amazing location with exquisite water views has now become available for the discriminating buyer! This custom built home by Wolf Construction sits on a quiet cul de sac in Wheatleys Farm with unmatched combinations of country, convenience and acreage. All this and yet it still has both public water and sewer. Usually one has to choose between these amenities. The only choice here is the choice to grab it while you can! Let's make it even more difficult to pass up...check out the Virtual Tour to see the large basement with 9ft ceilings and sliding glass doors straight out to the private backyard. This space has been patiently waiting to be finished with all the bells and whistles providing a whole other level of incredible living space! When asked about features most enjoyed about their home, words come out like "the view of the pond", "the open floor plan", "the upstairs laundry", the 3 bay windows","being able to sit on the deck or on the front porch and not be too close to neighbors!" Not to be forgotten is the oversized garage. It has a neat space in the back, outfitted with a work bench, outlets and a brand new side door. Possibilities abound in each and every corner of this well thought out, one of a kind, almost 3,000 sq ft custom home! Stake your claim on it today before it gets snapped up. What are you waiting for, your best life awaits!
Location
State DE
County Kent
Area Smyrna (30801)
Zoning R
Rooms
Other Rooms Living Room, Dining Room, Primary Bedroom, Bedroom 2, Bedroom 3, Kitchen, Family Room, Bedroom 1, Laundry, Attic
Basement Full, Unfinished
Interior
Interior Features Primary Bath(s), Kitchen - Island, Butlers Pantry, Ceiling Fan(s), WhirlPool/HotTub, Dining Area
Hot Water Natural Gas
Heating Gas, Forced Air
Cooling Central A/C
Flooring Wood, Fully Carpeted, Vinyl
Fireplaces Number 1
Fireplaces Type Marble, Gas/Propane
Equipment Oven - Self Cleaning, Dishwasher
Fireplace Y
Window Features Bay/Bow
Appliance Oven - Self Cleaning, Dishwasher
Heat Source Natural Gas
Laundry Upper Floor
Exterior
Exterior Feature Deck(s), Porch(es)
Parking Features Inside Access, Garage Door Opener, Oversized
Garage Spaces 5.0
Utilities Available Cable TV
View Y/N Y
Water Access N
View Water
Roof Type Shingle
Accessibility None
Porch Deck(s), Porch(es)
Attached Garage 2
Total Parking Spaces 5
Garage Y
Building
Lot Description Cul-de-sac, Sloping, Open, Front Yard, Rear Yard, SideYard(s)
Story 2
Foundation Concrete Perimeter
Sewer Public Sewer
Water Public
Architectural Style Contemporary
Level or Stories 2
Additional Building Above Grade
Structure Type Cathedral Ceilings,High
New Construction N
Schools
Elementary Schools Clayton
Middle Schools Smyrna
High Schools Smyrna
School District Smyrna
Others
HOA Fee Include Common Area Maintenance
Senior Community No
Tax ID KH-04-01815-02-1400-000
Ownership Fee Simple
Acceptable Financing Conventional, VA, FHA 203(b), USDA
Listing Terms Conventional, VA, FHA 203(b), USDA
Financing Conventional,VA,FHA 203(b),USDA
Read Less Info
Want to know what your home might be worth? Contact us for a FREE valuation!

Our team is ready to help you sell your home for the highest possible price ASAP

Bought with Mary E Santo • Century 21 Gold Key Realty



